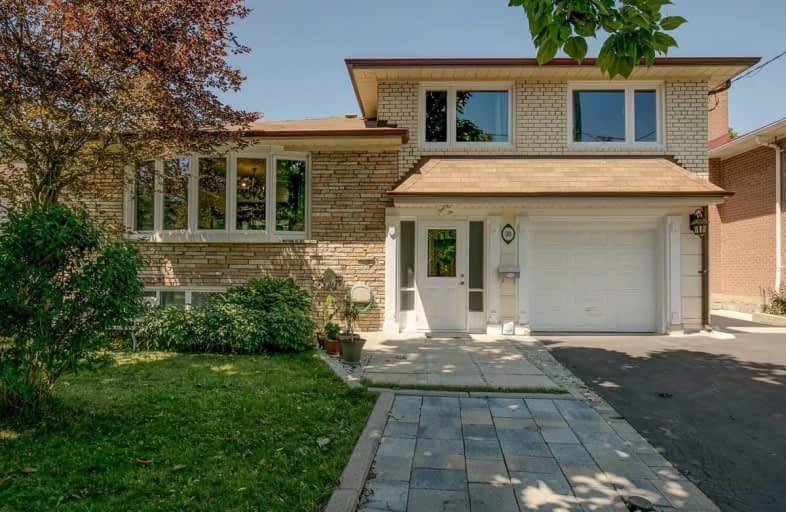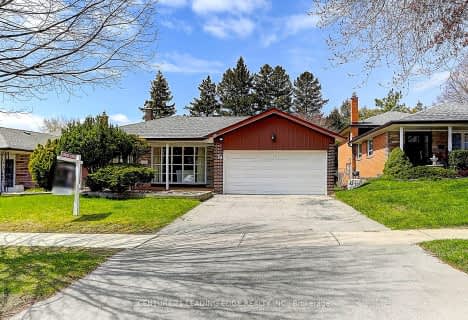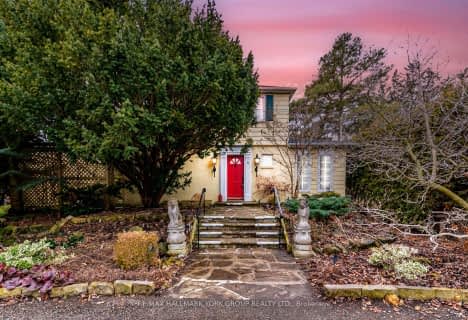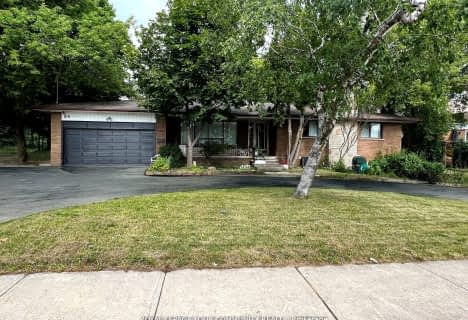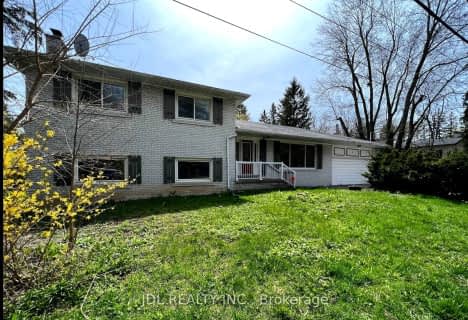
Blessed Trinity Catholic School
Elementary: Catholic
0.41 km
Finch Public School
Elementary: Public
0.61 km
Hollywood Public School
Elementary: Public
1.71 km
Bayview Middle School
Elementary: Public
1.06 km
Lester B Pearson Elementary School
Elementary: Public
0.75 km
Cummer Valley Middle School
Elementary: Public
1.14 km
Avondale Secondary Alternative School
Secondary: Public
1.93 km
St. Joseph Morrow Park Catholic Secondary School
Secondary: Catholic
1.35 km
Cardinal Carter Academy for the Arts
Secondary: Catholic
2.99 km
A Y Jackson Secondary School
Secondary: Public
2.77 km
Brebeuf College School
Secondary: Catholic
2.16 km
Earl Haig Secondary School
Secondary: Public
2.33 km
$
$1,399,000
- 3 bath
- 4 bed
- 2000 sqft
70 Clansman Boulevard, Toronto, Ontario • M2H 1X8 • Hillcrest Village
