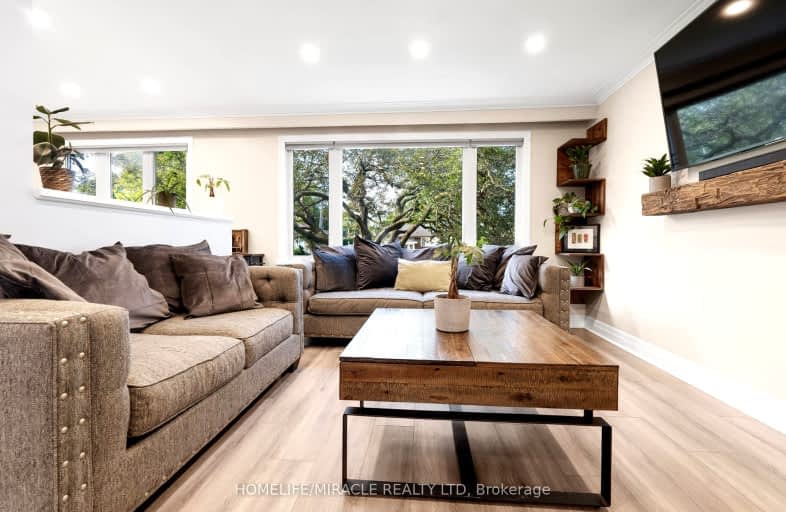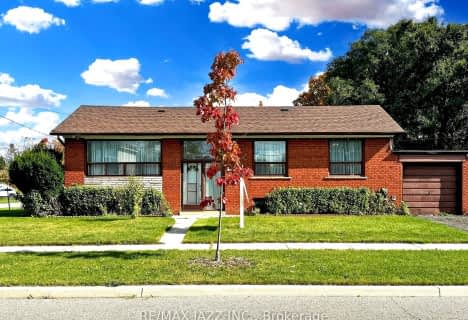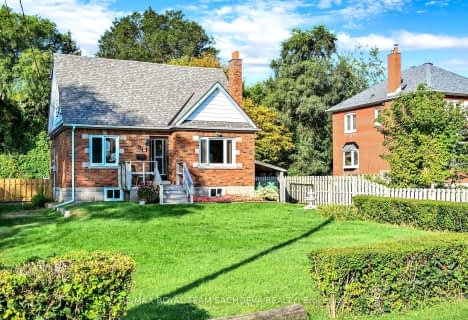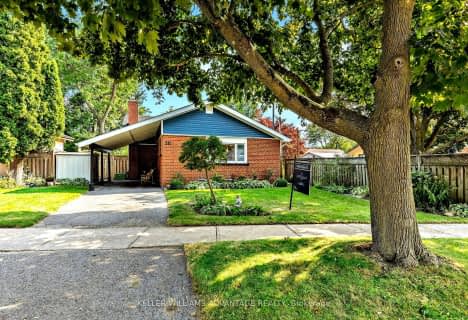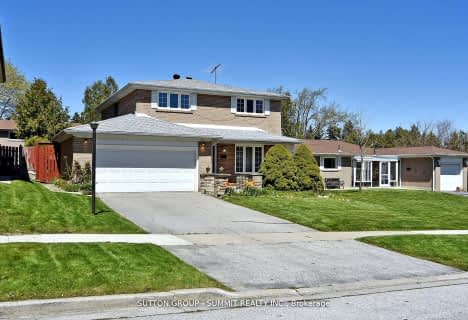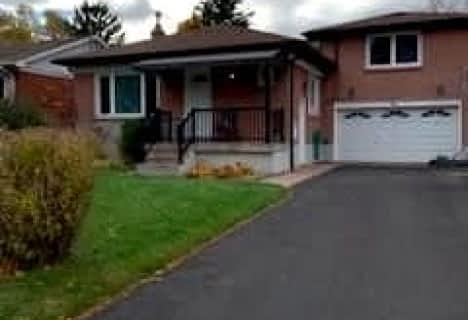Very Walkable
- Most errands can be accomplished on foot.
Good Transit
- Some errands can be accomplished by public transportation.
Somewhat Bikeable
- Most errands require a car.

Tecumseh Senior Public School
Elementary: PublicSt Barbara Catholic School
Elementary: CatholicGolf Road Junior Public School
Elementary: PublicWillow Park Junior Public School
Elementary: PublicChurchill Heights Public School
Elementary: PublicCornell Junior Public School
Elementary: PublicNative Learning Centre East
Secondary: PublicMaplewood High School
Secondary: PublicWest Hill Collegiate Institute
Secondary: PublicWoburn Collegiate Institute
Secondary: PublicCedarbrae Collegiate Institute
Secondary: PublicSir Wilfrid Laurier Collegiate Institute
Secondary: Public-
Thomson Memorial Park
1005 Brimley Rd, Scarborough ON M1P 3E8 3.11km -
Birkdale Ravine
1100 Brimley Rd, Scarborough ON M1P 3X9 3.48km -
Bluffers Park
7 Brimley Rd S, Toronto ON M1M 3W3 6.43km
-
TD Bank Financial Group
1900 Ellesmere Rd (Ellesmere and Bellamy), Scarborough ON M1H 2V6 2.13km -
RBC Royal Bank
3091 Lawrence Ave E, Scarborough ON M1H 1A1 2.27km -
CIBC
2705 Eglinton Ave E (at Brimley Rd.), Scarborough ON M1K 2S2 3.96km
- 4 bath
- 5 bed
62 Glenstroke Drive, Toronto, Ontario • M1S 2Z9 • Agincourt South-Malvern West
