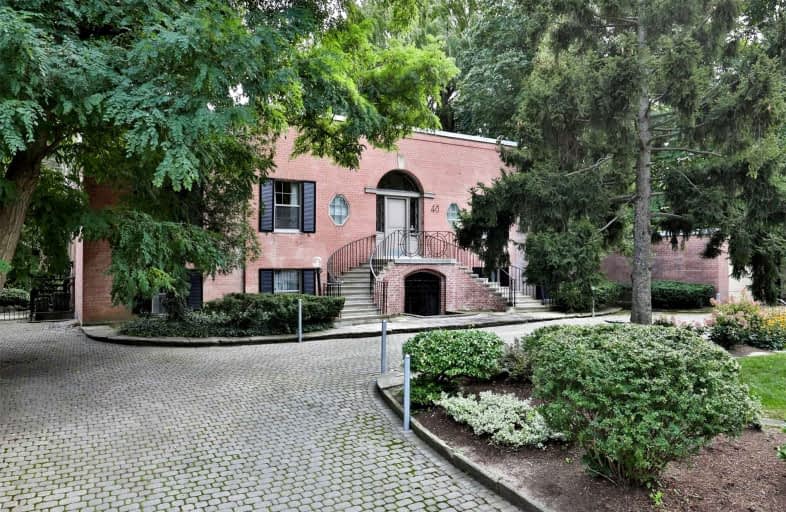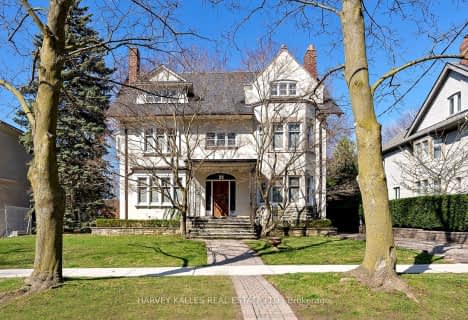
Cottingham Junior Public School
Elementary: PublicHoly Rosary Catholic School
Elementary: CatholicHillcrest Community School
Elementary: PublicHuron Street Junior Public School
Elementary: PublicPalmerston Avenue Junior Public School
Elementary: PublicBrown Junior Public School
Elementary: PublicMsgr Fraser Orientation Centre
Secondary: CatholicWest End Alternative School
Secondary: PublicMsgr Fraser College (Alternate Study) Secondary School
Secondary: CatholicLoretto College School
Secondary: CatholicHarbord Collegiate Institute
Secondary: PublicCentral Technical School
Secondary: Public- 6 bath
- 5 bed
- 5000 sqft
135 Crescent Road, Toronto, Ontario • M4W 1T8 • Rosedale-Moore Park
- 6 bath
- 5 bed
- 5000 sqft
+ Coa-135 Crescent Road, Toronto, Ontario • M4W 1T8 • Rosedale-Moore Park
- 8 bath
- 5 bed
- 5000 sqft
11 Dewbourne Avenue, Toronto, Ontario • M5P 1Z3 • Forest Hill South
- 8 bath
- 5 bed
- 3500 sqft
62 Maple Avenue, Toronto, Ontario • M4W 2T7 • Rosedale-Moore Park














