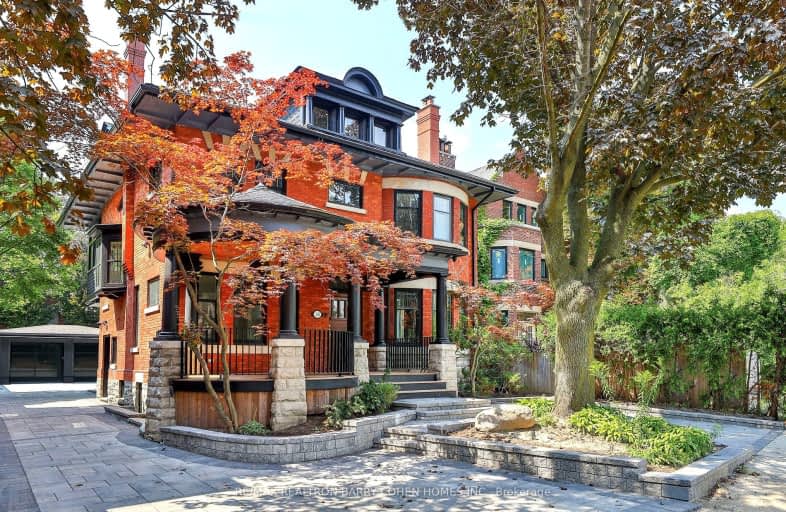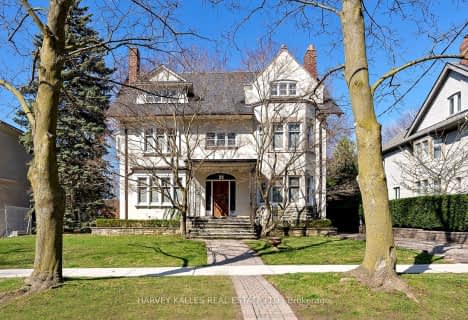Somewhat Walkable
- Some errands can be accomplished on foot.
Excellent Transit
- Most errands can be accomplished by public transportation.
Very Bikeable
- Most errands can be accomplished on bike.

Rosedale Junior Public School
Elementary: PublicWhitney Junior Public School
Elementary: PublicOur Lady of Perpetual Help Catholic School
Elementary: CatholicJesse Ketchum Junior and Senior Public School
Elementary: PublicOur Lady of Lourdes Catholic School
Elementary: CatholicRose Avenue Junior Public School
Elementary: PublicNative Learning Centre
Secondary: PublicCollège français secondaire
Secondary: PublicMsgr Fraser-Isabella
Secondary: CatholicJarvis Collegiate Institute
Secondary: PublicSt Joseph's College School
Secondary: CatholicRosedale Heights School of the Arts
Secondary: Public-
The Quail: A Firkin Pub
1055 Yonge Street, Toronto, ON M4W 2L2 0.7km -
El Tenedor
909 Yonge St, Toronto, ON M4W 2H2 0.68km -
Robot Boil House
895 Yonge Street, Toronto, ON M4W 2H2 0.7km
-
House of Tea
1015-1017 Yonge Street, Toronto, ON M4W 2K9 0.68km -
Starbucks
1088 Yonge St, Toronto, ON M4W 2L4 0.73km -
McDonald's
345 Bloor Street East, Toronto, ON M4W 3J6 0.79km
-
Shoppers Drug Mart
1027 Yonge Street, Toronto, ON M4W 2K6 0.68km -
Pharma Plus
345 Bloor Street E, Toronto, ON M4W 3J6 0.79km -
Bloor Sherbourne Pharmacy
608 Sherbourne Street, Toronto, ON M4X 1X6 0.76km
-
Black Camel
4 Crescent Road, Toronto, ON M4W 1S9 0.67km -
Spring Café Bistro
931 Yonge Street, Toronto, ON M4W 2H2 0.67km -
Mineral
1027 Yonge Street, Toronto, ON M4W 2K9 0.68km
-
Greenwin Square Mall
365 Bloor St E, Toronto, ON M4W 3L4 0.75km -
Hudson's Bay Centre
2 Bloor Street E, Toronto, ON M4W 3E2 0.92km -
Cumberland Terrace
2 Bloor Street W, Toronto, ON M4W 1A7 1.01km
-
Paris Grocery
2 Crescent Road, Toronto, ON M4W 1S9 0.69km -
Joe’s No Frills
345 Bloor Street E, Unit 1A, Toronto, ON M4W 3J6 0.79km -
Rabba Fine Foods Stores
40 Asquith Ave, Toronto, ON M4W 1J6 0.78km
-
LCBO
10 Scrivener Square, Toronto, ON M4W 3Y9 0.82km -
LCBO
20 Bloor Street E, Toronto, ON M4W 3G7 0.89km -
LCBO
55 Bloor Street W, Manulife Centre, Toronto, ON M4W 1A5 1.14km
-
Shell
1077 Yonge St, Toronto, ON M4W 2L5 0.74km -
P3 Car Care
44 Charles St West, Manulife Centre Garage, parking level 3, Toronto, ON M4Y 1R7 1.22km -
Ruel's Service Centre
505 Jarvis Street, Toronto, ON M4Y 2H7 1.32km
-
Cineplex Cinemas Varsity and VIP
55 Bloor Street W, Toronto, ON M4W 1A5 1.14km -
Green Space On Church
519 Church St, Toronto, ON M4Y 2C9 1.31km -
The ROM Theatre
100 Queen's Park, Toronto, ON M5S 2C6 1.56km
-
Urban Affairs Library - Research & Reference
Toronto Reference Library, 789 Yonge St, 2nd fl, Toronto, ON M5V 3C6 0.85km -
Toronto Reference Library
789 Yonge Street, Main Floor, Toronto, ON M4W 2G8 0.84km -
Sun Life Financial Museum + Arts Pass
789 Yonge Street, Toronto, ON M4W 2G8 0.84km
-
SickKids
555 University Avenue, Toronto, ON M5G 1X8 1.18km -
Sunnybrook
43 Wellesley Street E, Toronto, ON M4Y 1H1 1.45km -
Toronto General Hospital
200 Elizabeth St, Toronto, ON M5G 2C4 2.22km
-
Ramsden Park
1 Ramsden Rd (Yonge Street), Toronto ON M6E 2N1 0.76km -
Rosehill Reservoir
75 Rosehill Ave, Toronto ON 1.07km -
Taddle Creek Park
Lowther Ave (Bedford Rd.), Toronto ON 1.69km
-
Scotiabank
332 Bloor St W (at Spadina Rd.), Toronto ON M5S 1W6 2.21km -
TD Bank Financial Group
110 Yonge St (at Adelaide St.), Toronto ON M5C 1T4 3.14km -
CIBC
535 Saint Clair Ave W (at Vaughan Rd.), Toronto ON M6C 1A3 3.17km
- 6 bath
- 5 bed
- 5000 sqft
230 Dunvegan Road, Toronto, Ontario • M5P 2P2 • Forest Hill South
- 8 bath
- 5 bed
- 5000 sqft
35 Astley Avenue, Toronto, Ontario • M4W 3B3 • Rosedale-Moore Park
- 6 bath
- 5 bed
- 5000 sqft
210 Douglas Drive, Toronto, Ontario • M4W 2B8 • Rosedale-Moore Park
- 8 bath
- 5 bed
- 3500 sqft
62 Maple Avenue, Toronto, Ontario • M4W 2T7 • Rosedale-Moore Park



















