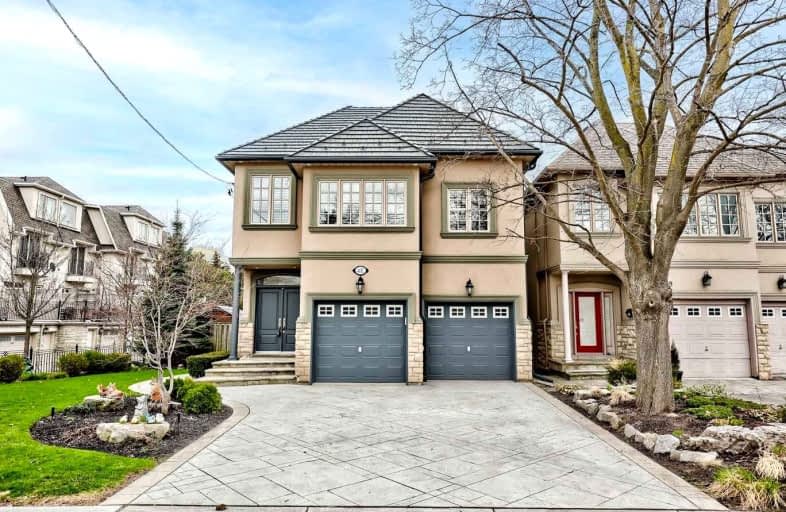
3D Walkthrough

Avondale Alternative Elementary School
Elementary: Public
1.46 km
St Gabriel Catholic Catholic School
Elementary: Catholic
0.20 km
Finch Public School
Elementary: Public
1.55 km
Hollywood Public School
Elementary: Public
0.17 km
Elkhorn Public School
Elementary: Public
0.77 km
Bayview Middle School
Elementary: Public
0.74 km
St Andrew's Junior High School
Secondary: Public
2.08 km
Windfields Junior High School
Secondary: Public
2.21 km
École secondaire Étienne-Brûlé
Secondary: Public
2.50 km
Cardinal Carter Academy for the Arts
Secondary: Catholic
1.77 km
York Mills Collegiate Institute
Secondary: Public
2.47 km
Earl Haig Secondary School
Secondary: Public
1.33 km
$
$3,150,000
- 6 bath
- 4 bed
- 3500 sqft
162 Cummer Avenue, Toronto, Ontario • M2M 0B7 • Newtonbrook West













