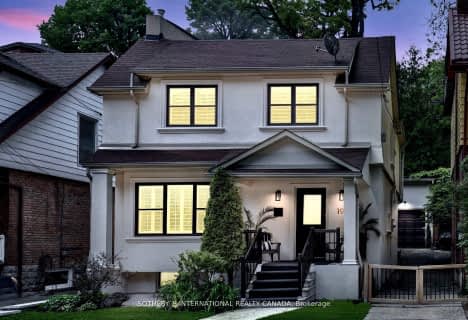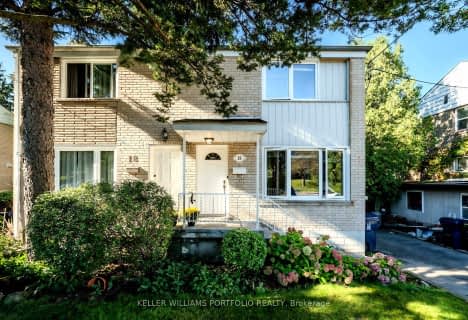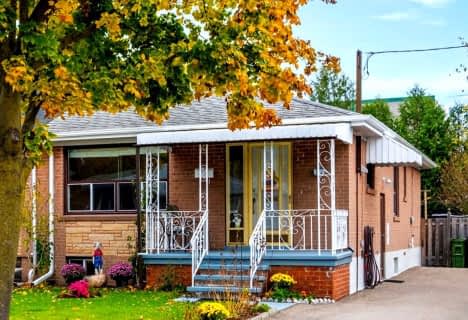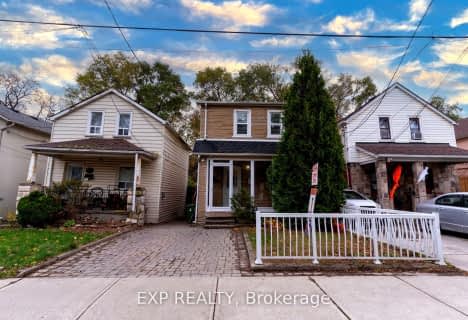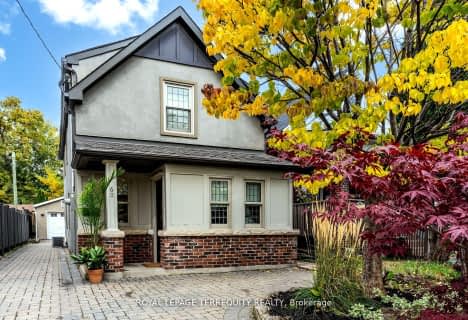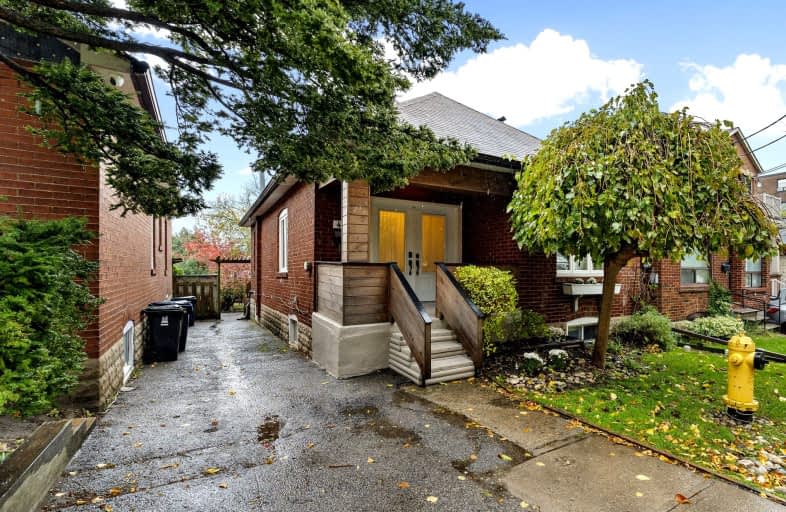
Very Walkable
- Most errands can be accomplished on foot.
Good Transit
- Some errands can be accomplished by public transportation.
Bikeable
- Some errands can be accomplished on bike.

Lambton Park Community School
Elementary: PublicSt James Catholic School
Elementary: CatholicWarren Park Junior Public School
Elementary: PublicGeorge Syme Community School
Elementary: PublicLambton Kingsway Junior Middle School
Elementary: PublicHumbercrest Public School
Elementary: PublicFrank Oke Secondary School
Secondary: PublicYork Humber High School
Secondary: PublicUrsula Franklin Academy
Secondary: PublicRunnymede Collegiate Institute
Secondary: PublicBlessed Archbishop Romero Catholic Secondary School
Secondary: CatholicEtobicoke Collegiate Institute
Secondary: Public-
Étienne Brulé Park
13 Crosby Ave, Toronto ON M6S 2P8 0.31km -
Humbertown Park
Toronto ON 1.76km -
Chestnut Hill Park
Toronto ON 2.11km
-
President's Choice Financial ATM
3671 Dundas St W, Etobicoke ON M6S 2T3 0.68km -
Scotiabank
1151 Weston Rd (Eglinton ave west), Toronto ON M6M 4P3 2.91km -
TD Bank Financial Group
2623 Eglinton Ave W, Toronto ON M6M 1T6 3.73km
- 1 bath
- 3 bed
- 1100 sqft
103 Bernice Crescent, Toronto, Ontario • M6N 1W7 • Rockcliffe-Smythe




