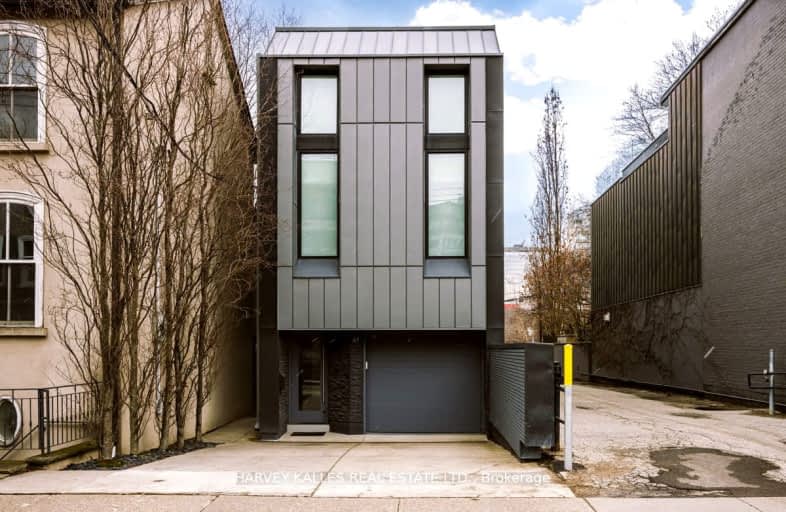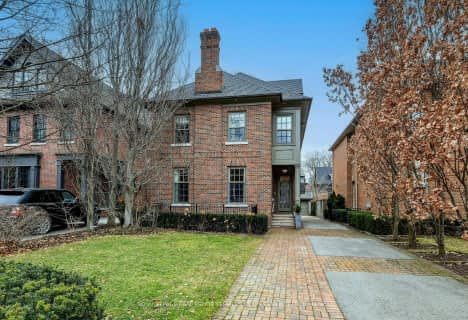Walker's Paradise
- Daily errands do not require a car.
Rider's Paradise
- Daily errands do not require a car.
Very Bikeable
- Most errands can be accomplished on bike.

Cottingham Junior Public School
Elementary: PublicRosedale Junior Public School
Elementary: PublicOrde Street Public School
Elementary: PublicHuron Street Junior Public School
Elementary: PublicJesse Ketchum Junior and Senior Public School
Elementary: PublicBrown Junior Public School
Elementary: PublicNative Learning Centre
Secondary: PublicSubway Academy II
Secondary: PublicHeydon Park Secondary School
Secondary: PublicMsgr Fraser-Isabella
Secondary: CatholicJarvis Collegiate Institute
Secondary: PublicSt Joseph's College School
Secondary: Catholic-
Philosopher's Walk
University of Toronto, Toronto ON 0.74km -
James Canning Gardens
15 Gloucester St (Yonge), Toronto ON 1.03km -
Queen's Park
111 Wellesley St W (at Wellesley Ave.), Toronto ON M7A 1A5 1.06km
-
Scotiabank
334 Bloor St W (at Spadina Rd.), Toronto ON M5S 1W9 1.11km -
TD Bank Financial Group
420 Bloor St E (at Sherbourne St.), Toronto ON M4W 1H4 1.27km -
RBC Royal Bank
382 Yonge St (Gerrard St.), Toronto ON M5B 1S8 1.78km
- 4 bath
- 5 bed
- 3000 sqft
190 Rosedale Heights Drive, Toronto, Ontario • M4T 1C9 • Rosedale-Moore Park
- 8 bath
- 5 bed
- 3000 sqft
44 Foxley Street, Toronto, Ontario • M6J 1R1 • Trinity Bellwoods
- 5 bath
- 5 bed
- 3500 sqft
40 Sherbourne Street North, Toronto, Ontario • M4W 2T4 • Rosedale-Moore Park
- 6 bath
- 5 bed
- 3500 sqft
27 St Andrews Gardens, Toronto, Ontario • M4W 2C9 • Rosedale-Moore Park





















