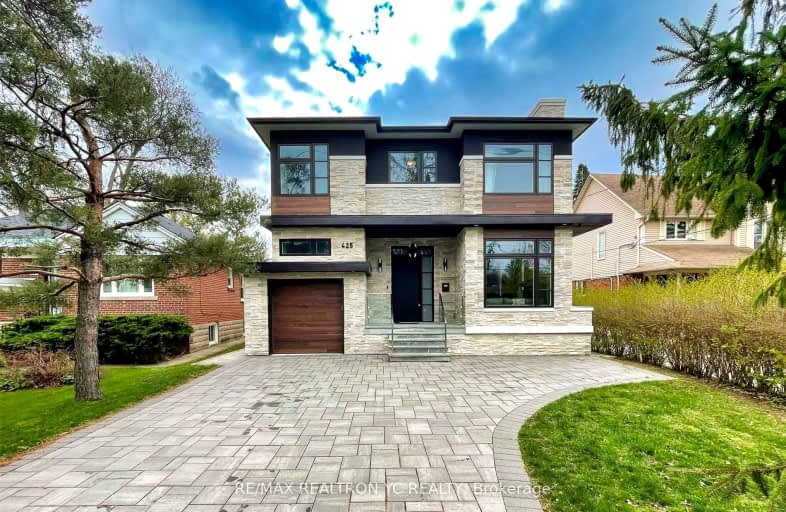Car-Dependent
- Almost all errands require a car.
Good Transit
- Some errands can be accomplished by public transportation.
Bikeable
- Some errands can be accomplished on bike.

Fisherville Senior Public School
Elementary: PublicSt Antoine Daniel Catholic School
Elementary: CatholicPleasant Public School
Elementary: PublicR J Lang Elementary and Middle School
Elementary: PublicYorkview Public School
Elementary: PublicSt Paschal Baylon Catholic School
Elementary: CatholicAvondale Secondary Alternative School
Secondary: PublicNorth West Year Round Alternative Centre
Secondary: PublicDrewry Secondary School
Secondary: PublicÉSC Monseigneur-de-Charbonnel
Secondary: CatholicNewtonbrook Secondary School
Secondary: PublicNorthview Heights Secondary School
Secondary: Public-
Belle Restaurant and Bar
4949 Bathurst Street, Unit 5, North York, ON M2R 1Y1 0.95km -
Tickled Toad Pub & Grill
330 Steeles Avenue W, Thornhill, ON L4J 6X6 1.6km -
The Fry
6012 Yonge Street, Toronto, ON M2M 3V9 1.75km
-
Tim Hortons
515 Drewry Avenue, Toronto, ON M2R 2K9 0.51km -
Canephora Cafe & Bakery
222 Finch Avenue W, Suite 101, Toronto, ON M2R 1M6 0.79km -
McDonald's
6170 Bathurst Street, Willowdale, ON M2R 2A2 1.08km
-
Shoppers Drug Mart
6205 Bathurst Street, Toronto, ON M2R 2A5 1.15km -
3M Drug Mart
7117 Bathurst Street, Thornhill, ON L4J 2J6 1.53km -
Main Drug Mart
390 Steeles Avenue W, Vaughan, ON L4J 6X2 1.55km
-
JustPannu
6 Lister Drive, Toronto, ON M2R 2W8 0.06km -
Tov-Li
5982 Bathurst Street, North York, ON M2R 1Z1 0.73km -
Gladstone's Bistro
5987 Bathurst Street, Toronto, ON M2R 0.75km
-
Centerpoint Mall
6464 Yonge Street, Toronto, ON M2M 3X7 1.97km -
North York Centre
5150 Yonge Street, Toronto, ON M2N 6L8 2.51km -
World Shops
7299 Yonge St, Markham, ON L3T 0C5 2.71km
-
Bathurst Village Fine Food
5984 Bathurst St, North York, ON M2R 1Z1 0.73km -
Metro
6201 Bathurst Street, North York, ON M2R 2A5 1.12km -
Freshco
800 Steeles Avenue W, Thornhill, ON L4J 7L2 1.44km
-
LCBO
5995 Yonge St, North York, ON M2M 3V7 1.82km -
LCBO
5095 Yonge Street, North York, ON M2N 6Z4 2.6km -
LCBO
180 Promenade Cir, Thornhill, ON L4J 0E4 3.02km
-
Circle K
515 Drewry Avenue, Toronto, ON M2R 2K9 0.51km -
Esso
515 Drewry Avenue, North York, ON M2R 2K9 0.51km -
Enercare
Willowdale, ON M2R 3S3 0.82km
-
Cineplex Cinemas Empress Walk
5095 Yonge Street, 3rd Floor, Toronto, ON M2N 6Z4 2.57km -
Imagine Cinemas Promenade
1 Promenade Circle, Lower Level, Thornhill, ON L4J 4P8 3.04km -
Cineplex Cinemas Yorkdale
Yorkdale Shopping Centre, 3401 Dufferin Street, Toronto, ON M6A 2T9 6.21km
-
Centennial Library
578 Finch Aveune W, Toronto, ON M2R 1N7 4.05km -
North York Central Library
5120 Yonge Street, Toronto, ON M2N 5N9 2.48km -
Vaughan Public Libraries
900 Clark Ave W, Thornhill, ON L4J 8C1 2.58km
-
Shouldice Hospital
7750 Bayview Avenue, Thornhill, ON L3T 4A3 5.04km -
Baycrest
3560 Bathurst Street, North York, ON M6A 2E1 5.82km -
North York General Hospital
4001 Leslie Street, North York, ON M2K 1E1 6.11km
-
Antibes Park
58 Antibes Dr (at Candle Liteway), Toronto ON M2R 3K5 0.95km -
Hendon Pet Park
312 Hendon Ave, Toronto ON M2M 1B2 1.41km -
Ellerslie Park
499 Ellerslie Ave, Toronto ON M2R 1C4 1.83km
-
RBC Royal Bank
5968 Bathurst St (at Cedarcroft), North York ON M2R 1Z1 0.71km -
CIBC
4927 Bathurst St (at Finch Ave.), Toronto ON M2R 1X8 1.02km -
TD Bank Financial Group
5650 Yonge St (at Finch Ave.), North York ON M2M 4G3 1.79km
- 7 bath
- 4 bed
- 3500 sqft
500 Hounslow Avenue, Toronto, Ontario • M2R 1J2 • Willowdale West
- 6 bath
- 4 bed
- 3500 sqft
7 Becky Cheung Court, Toronto, Ontario • M2M 2E7 • Willowdale East
- 6 bath
- 4 bed
200 Crestwood Road, Vaughan, Ontario • L4J 1A9 • Crestwood-Springfarm-Yorkhill
- 5 bath
- 4 bed
- 3000 sqft
73 William Durie Way, Toronto, Ontario • M2R 0A9 • Newtonbrook West
- 5 bath
- 4 bed
- 3000 sqft
289 Pleasant Avenue, Toronto, Ontario • M2R 2R2 • Newtonbrook West
- 6 bath
- 4 bed
- 3500 sqft
162 Cummer Avenue, Toronto, Ontario • M2M 0B7 • Newtonbrook West
- 6 bath
- 4 bed
- 3500 sqft
49 Grantbrook Street, Toronto, Ontario • M2R 2E8 • Newtonbrook West














