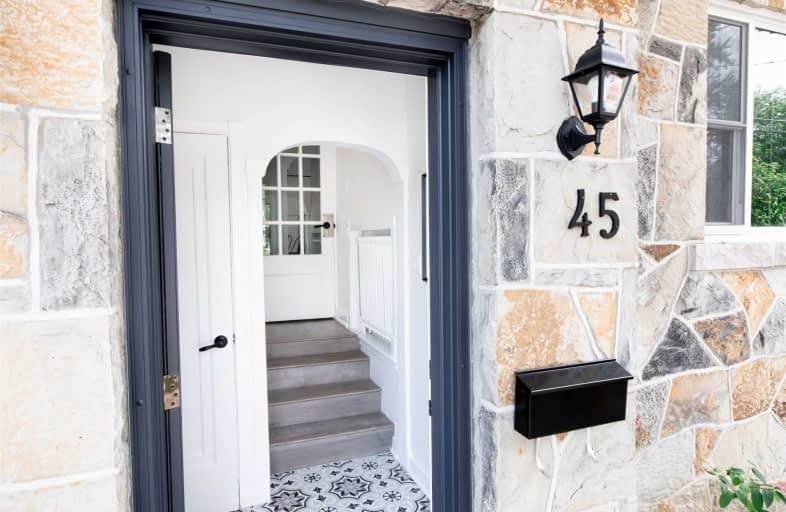
George R Gauld Junior School
Elementary: Public
0.34 km
Karen Kain School of the Arts
Elementary: Public
1.41 km
St Louis Catholic School
Elementary: Catholic
0.82 km
David Hornell Junior School
Elementary: Public
1.03 km
St Leo Catholic School
Elementary: Catholic
0.62 km
John English Junior Middle School
Elementary: Public
0.95 km
Lakeshore Collegiate Institute
Secondary: Public
2.35 km
Runnymede Collegiate Institute
Secondary: Public
5.07 km
Etobicoke School of the Arts
Secondary: Public
1.38 km
Etobicoke Collegiate Institute
Secondary: Public
3.88 km
Father John Redmond Catholic Secondary School
Secondary: Catholic
2.91 km
Bishop Allen Academy Catholic Secondary School
Secondary: Catholic
1.74 km
$
$1,099,000
- 1 bath
- 3 bed
- 1100 sqft
2500 Lake Shore Boulevard West, Toronto, Ontario • M8V 1E1 • Mimico














