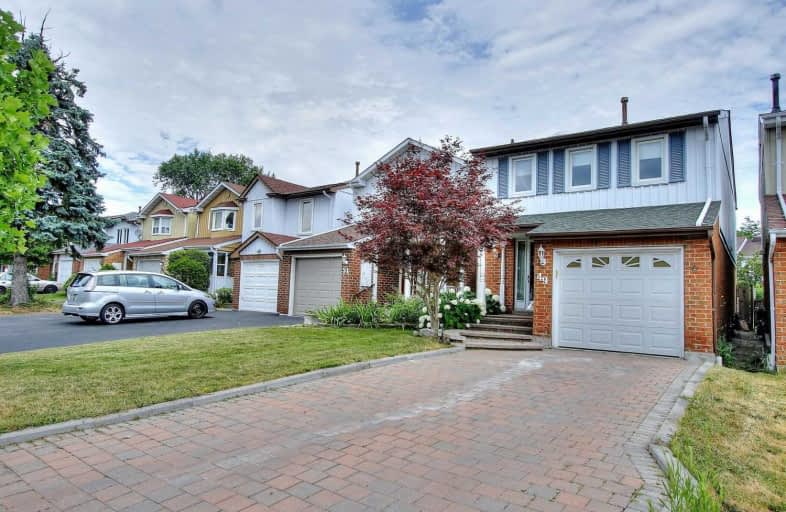
St Mother Teresa Catholic Elementary School
Elementary: Catholic
0.93 km
St Henry Catholic Catholic School
Elementary: Catholic
0.63 km
Milliken Mills Public School
Elementary: Public
1.01 km
Highgate Public School
Elementary: Public
1.16 km
David Lewis Public School
Elementary: Public
1.08 km
Terry Fox Public School
Elementary: Public
0.43 km
Msgr Fraser College (Midland North)
Secondary: Catholic
1.16 km
L'Amoreaux Collegiate Institute
Secondary: Public
1.75 km
Milliken Mills High School
Secondary: Public
2.60 km
Dr Norman Bethune Collegiate Institute
Secondary: Public
0.73 km
Sir John A Macdonald Collegiate Institute
Secondary: Public
3.46 km
Mary Ward Catholic Secondary School
Secondary: Catholic
1.72 km








