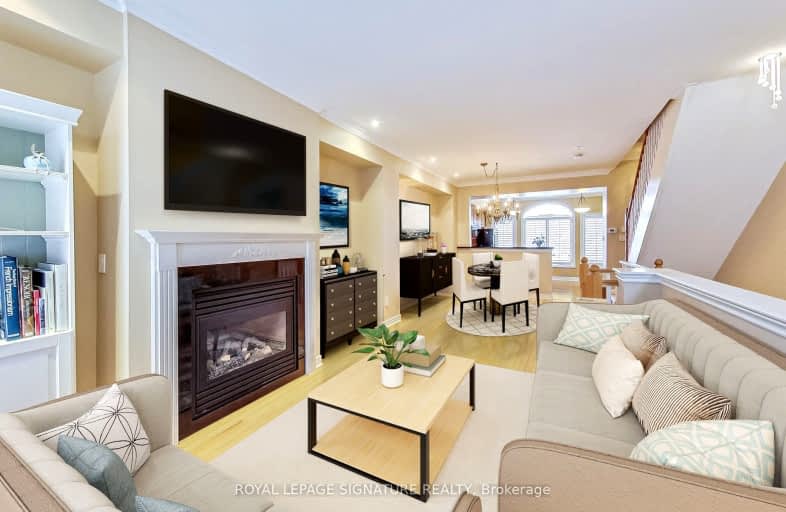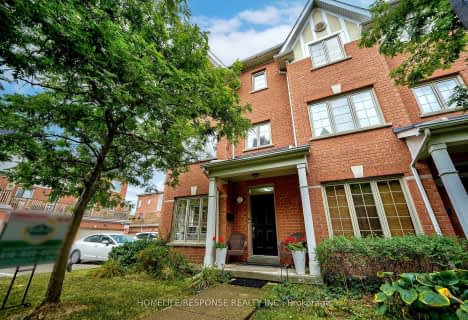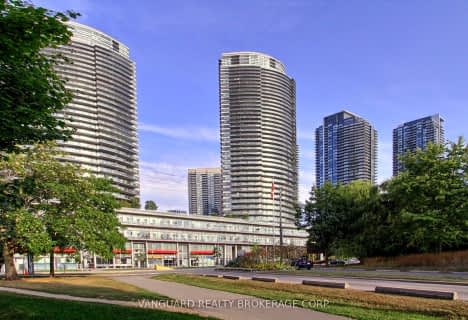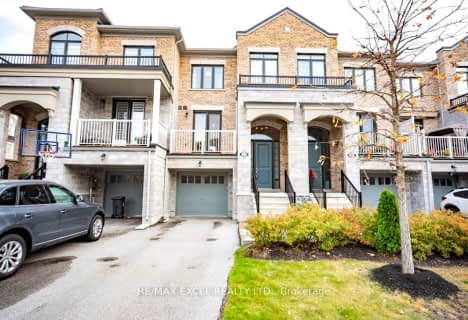Very Walkable
- Most errands can be accomplished on foot.
Good Transit
- Some errands can be accomplished by public transportation.
Bikeable
- Some errands can be accomplished on bike.

George R Gauld Junior School
Elementary: PublicKaren Kain School of the Arts
Elementary: PublicSt Louis Catholic School
Elementary: CatholicSt Leo Catholic School
Elementary: CatholicHoly Angels Catholic School
Elementary: CatholicÉÉC Sainte-Marguerite-d'Youville
Elementary: CatholicLakeshore Collegiate Institute
Secondary: PublicRunnymede Collegiate Institute
Secondary: PublicEtobicoke School of the Arts
Secondary: PublicEtobicoke Collegiate Institute
Secondary: PublicFather John Redmond Catholic Secondary School
Secondary: CatholicBishop Allen Academy Catholic Secondary School
Secondary: Catholic-
Grand Avenue Park
Toronto ON 1.17km -
Humber Bay Park West
100 Humber Bay Park Rd W, Toronto ON 2.2km -
Humber Bay Shores Park
15 Marine Parade Dr, Toronto ON 2.46km
-
RBC Royal Bank
1233 the Queensway (at Kipling), Etobicoke ON M8Z 1S1 1.5km -
RBC Royal Bank
1000 the Queensway, Etobicoke ON M8Z 1P7 1.53km -
TD Bank Financial Group
1048 Islington Ave, Etobicoke ON M8Z 6A4 1.78km
- 3 bath
- 3 bed
- 1800 sqft
1022A Islington Avenue, Toronto, Ontario • M8Z 0E5 • Islington-City Centre West
- 3 bath
- 3 bed
- 1800 sqft
TH3-2230 Lake Shore Boulevard West, Toronto, Ontario • M8V 0B2 • Mimico
- 3 bath
- 3 bed
- 1400 sqft
Th 07-9 Mabelle Avenue, Toronto, Ontario • M9A 0E1 • Islington-City Centre West
- 4 bath
- 3 bed
- 2000 sqft
23 AUGUSTUS Terrace, Toronto, Ontario • M8Z 0E7 • Islington-City Centre West















