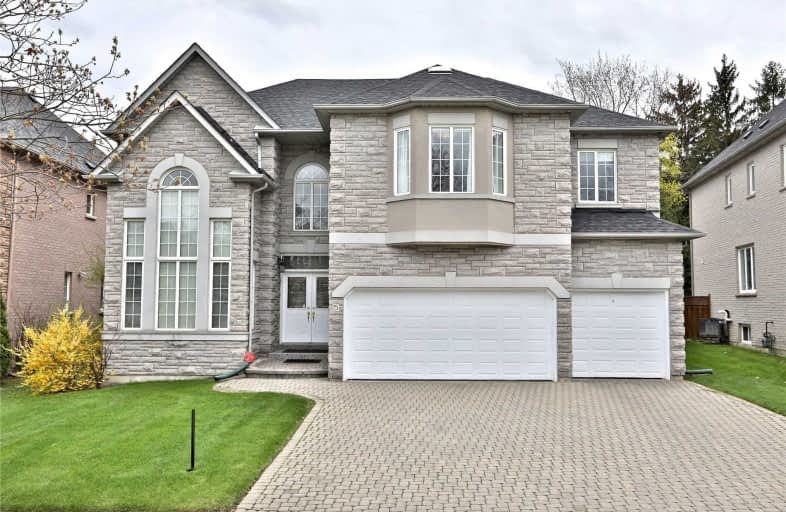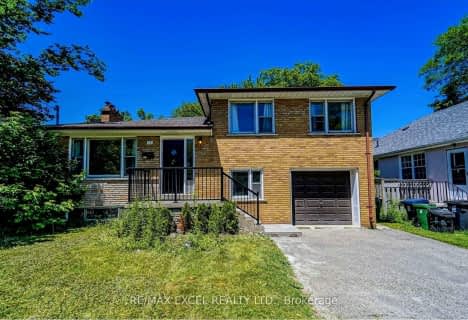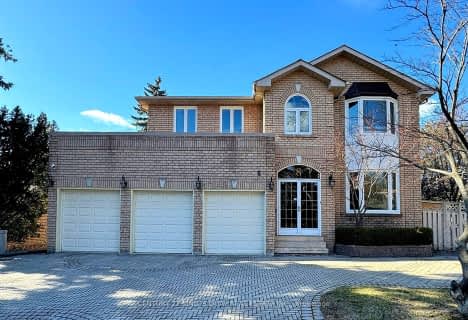
Video Tour

Blessed Trinity Catholic School
Elementary: Catholic
0.90 km
St Agnes Catholic School
Elementary: Catholic
0.84 km
Steelesview Public School
Elementary: Public
1.05 km
Finch Public School
Elementary: Public
1.26 km
Lester B Pearson Elementary School
Elementary: Public
0.57 km
Cummer Valley Middle School
Elementary: Public
1.00 km
Avondale Secondary Alternative School
Secondary: Public
1.78 km
Drewry Secondary School
Secondary: Public
2.41 km
St. Joseph Morrow Park Catholic Secondary School
Secondary: Catholic
0.21 km
A Y Jackson Secondary School
Secondary: Public
2.42 km
Brebeuf College School
Secondary: Catholic
1.07 km
Earl Haig Secondary School
Secondary: Public
3.03 km
$
$2,880,000
- 4 bath
- 5 bed
- 2500 sqft
427 Empress Avenue, Toronto, Ontario • M2N 3V9 • Willowdale East
$
$2,249,900
- 5 bath
- 5 bed
- 2500 sqft
19 Carmel Court, Toronto, Ontario • M2M 4B2 • Bayview Woods-Steeles
$
$2,799,000
- 7 bath
- 5 bed
- 3500 sqft
222 Hollywood Avenue, Toronto, Ontario • M2N 3K6 • Willowdale East








