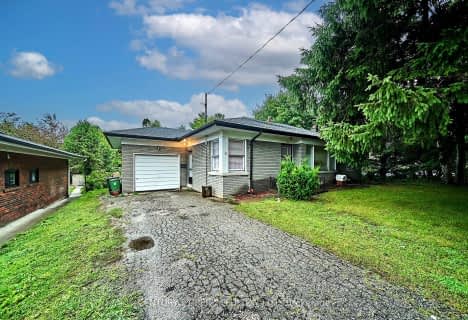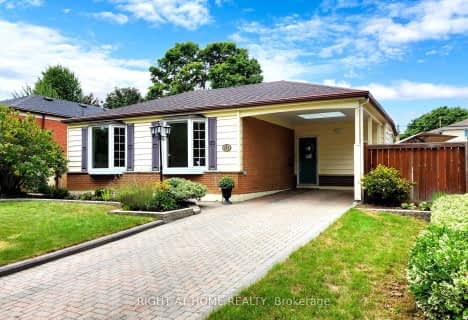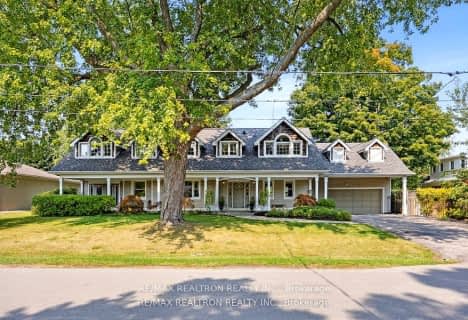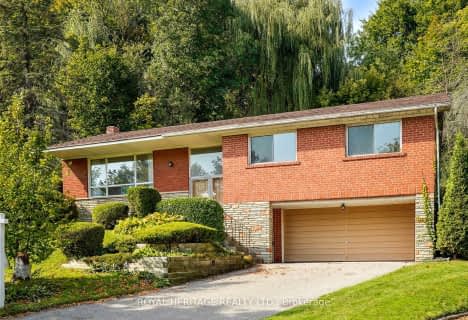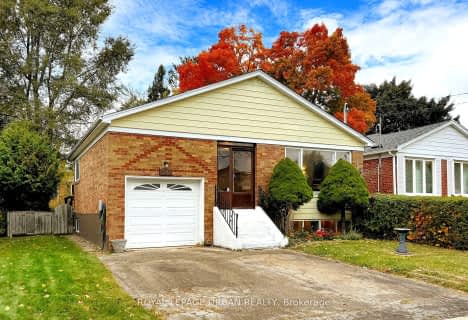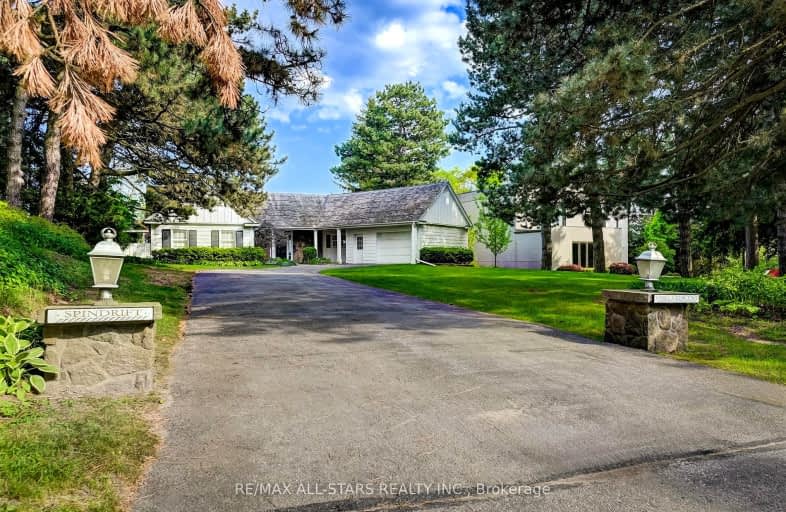
Car-Dependent
- Most errands require a car.
Good Transit
- Some errands can be accomplished by public transportation.
Somewhat Bikeable
- Most errands require a car.

George P Mackie Junior Public School
Elementary: PublicElizabeth Simcoe Junior Public School
Elementary: PublicBliss Carman Senior Public School
Elementary: PublicSt Boniface Catholic School
Elementary: CatholicMason Road Junior Public School
Elementary: PublicSt Agatha Catholic School
Elementary: CatholicÉSC Père-Philippe-Lamarche
Secondary: CatholicNative Learning Centre East
Secondary: PublicBlessed Cardinal Newman Catholic School
Secondary: CatholicR H King Academy
Secondary: PublicCedarbrae Collegiate Institute
Secondary: PublicSir Wilfrid Laurier Collegiate Institute
Secondary: Public-
Bluffers Park
7 Brimley Rd S, Toronto ON M1M 3W3 2.79km -
Thomson Memorial Park
1005 Brimley Rd, Scarborough ON M1P 3E8 4.53km -
Birkdale Ravine
1100 Brimley Rd, Scarborough ON M1P 3X9 5.23km
-
CIBC
2705 Eglinton Ave E (at Brimley Rd.), Scarborough ON M1K 2S2 2.66km -
RBC Royal Bank
3091 Lawrence Ave E, Scarborough ON M1H 1A1 3.58km -
TD Bank Financial Group
2020 Eglinton Ave E, Scarborough ON M1L 2M6 5.27km


