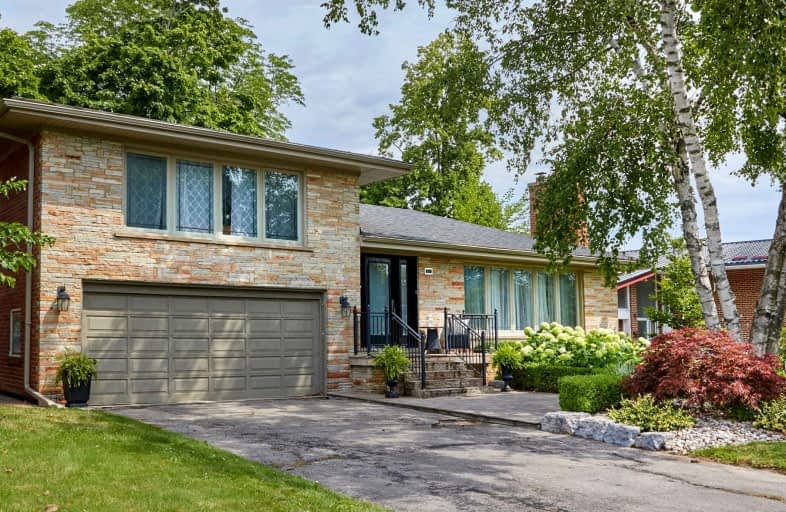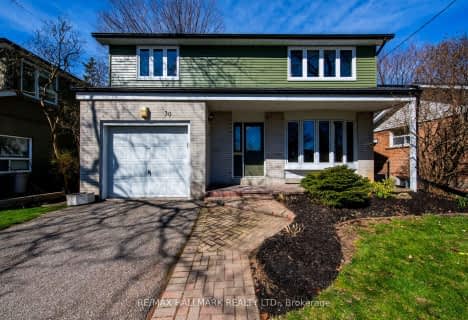
Guildwood Junior Public School
Elementary: Public
0.39 km
Jack Miner Senior Public School
Elementary: Public
0.68 km
Poplar Road Junior Public School
Elementary: Public
0.82 km
St Ursula Catholic School
Elementary: Catholic
0.34 km
Elizabeth Simcoe Junior Public School
Elementary: Public
1.52 km
Eastview Public School
Elementary: Public
1.12 km
Native Learning Centre East
Secondary: Public
0.35 km
Maplewood High School
Secondary: Public
1.05 km
West Hill Collegiate Institute
Secondary: Public
2.95 km
Cedarbrae Collegiate Institute
Secondary: Public
2.56 km
St John Paul II Catholic Secondary School
Secondary: Catholic
4.55 km
Sir Wilfrid Laurier Collegiate Institute
Secondary: Public
0.30 km








