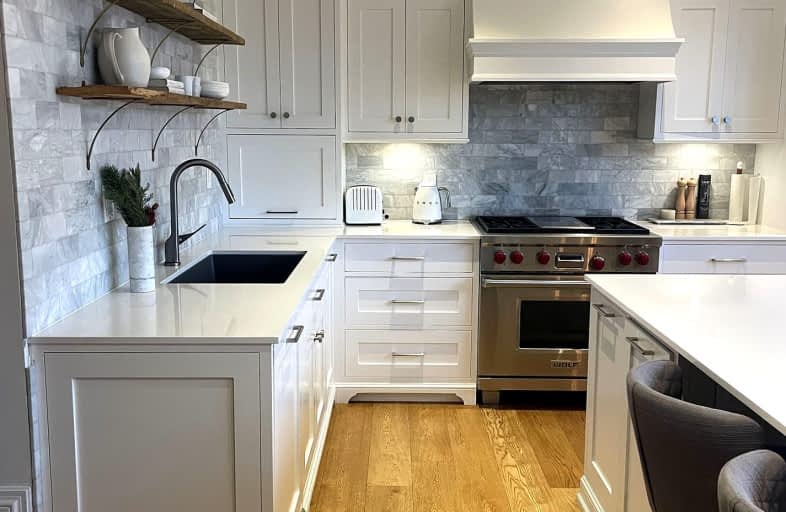Somewhat Walkable
- Some errands can be accomplished on foot.
Excellent Transit
- Most errands can be accomplished by public transportation.
Bikeable
- Some errands can be accomplished on bike.

Karen Kain School of the Arts
Elementary: PublicSunnylea Junior School
Elementary: PublicPark Lawn Junior and Middle School
Elementary: PublicÉÉC Sainte-Marguerite-d'Youville
Elementary: CatholicNorseman Junior Middle School
Elementary: PublicOur Lady of Sorrows Catholic School
Elementary: CatholicFrank Oke Secondary School
Secondary: PublicUrsula Franklin Academy
Secondary: PublicRunnymede Collegiate Institute
Secondary: PublicEtobicoke School of the Arts
Secondary: PublicEtobicoke Collegiate Institute
Secondary: PublicBishop Allen Academy Catholic Secondary School
Secondary: Catholic-
Grand Avenue Park
Toronto ON 2.1km -
Rennie Park
1 Rennie Ter, Toronto ON M6S 4Z9 2.67km -
Humber Bay Shores Park
15 Marine Parade Dr, Toronto ON 2.88km
-
TD Bank Financial Group
1048 Islington Ave, Etobicoke ON M8Z 6A4 1.33km -
RBC Royal Bank
1000 the Queensway, Etobicoke ON M8Z 1P7 1.94km -
CIBC
4914 Dundas St W (at Burnhamthorpe Rd.), Toronto ON M9A 1B5 1.95km
- 2 bath
- 4 bed
474 Windermere Avenue, Toronto, Ontario • M6S 3L6 • Runnymede-Bloor West Village
- 3 bath
- 4 bed
- 3000 sqft
1221 Royal York Road, Toronto, Ontario • M9A 4B5 • Edenbridge-Humber Valley







