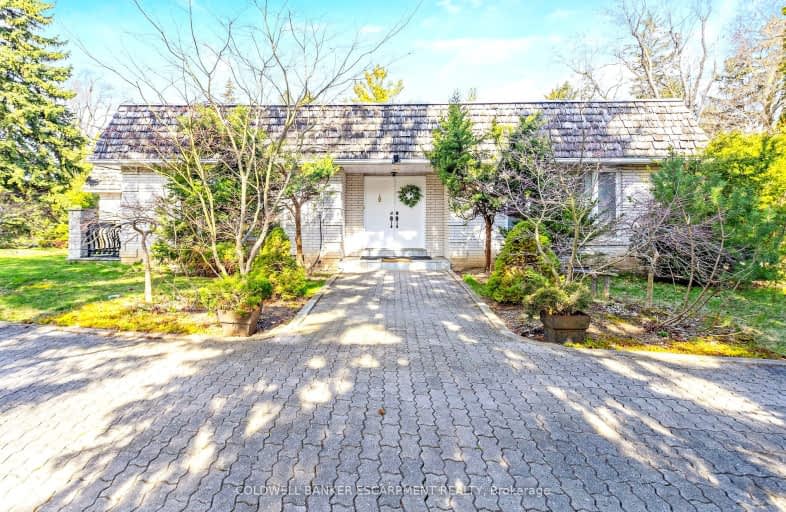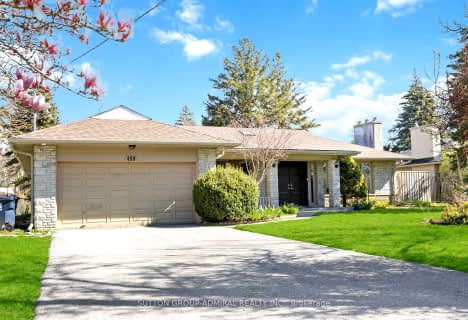Somewhat Walkable
- Some errands can be accomplished on foot.
Good Transit
- Some errands can be accomplished by public transportation.
Bikeable
- Some errands can be accomplished on bike.

St George's Junior School
Elementary: PublicHumber Valley Village Junior Middle School
Elementary: PublicRosethorn Junior School
Elementary: PublicIslington Junior Middle School
Elementary: PublicOur Lady of Peace Catholic School
Elementary: CatholicSt Gregory Catholic School
Elementary: CatholicCentral Etobicoke High School
Secondary: PublicScarlett Heights Entrepreneurial Academy
Secondary: PublicBurnhamthorpe Collegiate Institute
Secondary: PublicEtobicoke Collegiate Institute
Secondary: PublicRichview Collegiate Institute
Secondary: PublicMartingrove Collegiate Institute
Secondary: Public-
Pizzeria Via Napoli
4923 Dundas Street W, Toronto, ON M9A 1B6 1.77km -
Fox & Fiddle Precinct
4946 Dundas St W, Etobicoke, ON M9A 1B7 1.79km -
Tessie McDaid's Irish Pub
5078 Dundas Street W, Toronto, ON M9A 2.06km
-
Java Joe
1500 Islington Avenue, Etobicoke, ON M9A 3L8 0.21km -
Second Cup
270 The Kingsway, Etobicoke, ON M9A 3T7 1.16km -
Montgomery's Inn Museum & Tea Room
4709 Dundas Street W, Toronto, ON M9A 1A9 1.52km
-
F45 Training Lambton-Kingsway
4158 Dundas Street W, Etobicoke, ON M8X 1X3 2.03km -
GoodLife Fitness
3300 Bloor Street West, Etobicoke, ON M8X 2X2 2.25km -
GoodLife Fitness
380 The East Mall, Etobicoke, ON M9B 6L5 3.02km
-
Shoppers Drug Mart
1500 Islington Avenue, Etobicoke, ON M9A 3L8 0.21km -
Shoppers Drug Mart
270 The Kingsway, Toronto, ON M9A 3T7 1.13km -
Rexall
4890 Dundas Street W, Etobicoke, ON M9A 1B5 1.66km
-
Java Joe
1500 Islington Avenue, Etobicoke, ON M9A 3L8 0.21km -
Bao't Time
1 Dundas Street W, Toronto, ON M6P 2A1 1.4km -
Papa Johns Pizza
4746 Dundas St W, Etobicoke, ON M9A 1A9 1.4km
-
Humbertown Shopping Centre
270 The Kingsway, Etobicoke, ON M9A 3T7 1.22km -
Six Points Plaza
5230 Dundas Street W, Etobicoke, ON M9B 1A8 2.67km -
Cloverdale Mall
250 The East Mall, Etobicoke, ON M9B 3Y8 3.98km
-
Foodland
1500 Islington Avenue, Toronto, ON M9A 3L8 0.21km -
Loblaws
270 The Kingsway, Etobicoke, ON M9A 3T7 1.16km -
Bruno's Fine Foods
4242 Dundas Street W, Etobicoke, ON M8X 1Y6 1.62km
-
LCBO
211 Lloyd Manor Road, Toronto, ON M9B 6H6 2.22km -
LCBO
2946 Bloor St W, Etobicoke, ON M8X 1B7 2.71km -
The Beer Store
3524 Dundas St W, York, ON M6S 2S1 3.6km
-
Shell
230 Lloyd Manor Road, Toronto, ON M9B 5K7 2.31km -
A1 Quality Chimney Cleaning & Repair
48 Fieldway Road, Toronto, ON M8Z 3L2 2.58km -
Tim Hortons
280 Scarlett Road, Etobicoke, ON M9A 4S4 2.72km
-
Kingsway Theatre
3030 Bloor Street W, Toronto, ON M8X 1C4 2.54km -
Cineplex Cinemas Queensway and VIP
1025 The Queensway, Etobicoke, ON M8Z 6C7 5.02km -
Revue Cinema
400 Roncesvalles Ave, Toronto, ON M6R 2M9 6.8km
-
Richview Public Library
1806 Islington Ave, Toronto, ON M9P 1L4 2.24km -
Toronto Public Library
36 Brentwood Road N, Toronto, ON M8X 2B5 2.42km -
Toronto Public Library Eatonville
430 Burnhamthorpe Road, Toronto, ON M9B 2B1 2.84km
-
Humber River Regional Hospital
2175 Keele Street, York, ON M6M 3Z4 6.09km -
Queensway Care Centre
150 Sherway Drive, Etobicoke, ON M9C 1A4 6.51km -
Trillium Health Centre - Toronto West Site
150 Sherway Drive, Toronto, ON M9C 1A4 6.5km
-
King's Mill Park
9 Catherine St, Toronto ON 3.67km -
Park Lawn Park
Pk Lawn Rd, Etobicoke ON M8Y 4B6 4.14km -
Willard Gardens Parkette
55 Mayfield Rd, Toronto ON M6S 1K4 4.63km
-
TD Bank Financial Group
3868 Bloor St W (at Jopling Ave. N.), Etobicoke ON M9B 1L3 2.6km -
President's Choice Financial ATM
3671 Dundas St W, Etobicoke ON M6S 2T3 3.11km -
TD Bank Financial Group
1048 Islington Ave, Etobicoke ON M8Z 6A4 3.55km
- 4 bath
- 3 bed
- 2500 sqft
53 Great Oak Drive, Toronto, Ontario • M9A 1N3 • Princess-Rosethorn
- 6 bath
- 4 bed
256 Grenview Boulevard South, Toronto, Ontario • M8Y 3V3 • Stonegate-Queensway
- 5 bath
- 4 bed
- 3000 sqft
118 Martin Grove Road, Toronto, Ontario • M9B 4K5 • Islington-City Centre West
- 5 bath
- 4 bed
- 3500 sqft
246 Edenbridge Drive, Toronto, Ontario • M9A 3H3 • Edenbridge-Humber Valley
- 4 bath
- 4 bed
- 2500 sqft
28 Orkney Crescent, Toronto, Ontario • M9A 2T5 • Princess-Rosethorn
- 5 bath
- 4 bed
- 3500 sqft
42 Hilldowntree Road, Toronto, Ontario • M9A 2Z8 • Edenbridge-Humber Valley
- 3 bath
- 4 bed
- 2500 sqft
105 Baby Point Road, Toronto, Ontario • M6S 2G6 • Lambton Baby Point
- 6 bath
- 5 bed
- 3500 sqft
393 Burnhamthorpe Road, Toronto, Ontario • M9B 2A7 • Islington-City Centre West
- 5 bath
- 4 bed
- 3000 sqft
50 Greenfield Drive North, Toronto, Ontario • M9B 1H3 • Islington-City Centre West
- 4 bath
- 5 bed
- 3000 sqft
5 Courtsfield Crescent, Toronto, Ontario • M9A 4T1 • Edenbridge-Humber Valley






















