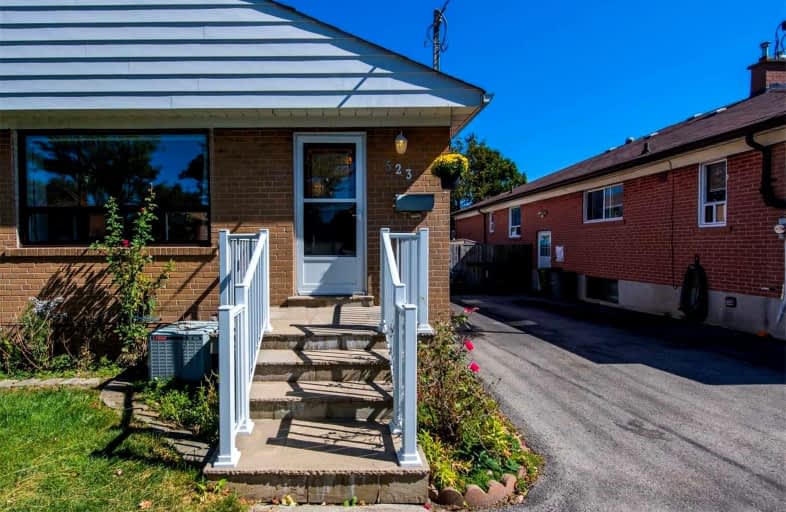
Cliffside Public School
Elementary: Public
1.40 km
Chine Drive Public School
Elementary: Public
1.08 km
Norman Cook Junior Public School
Elementary: Public
0.62 km
Robert Service Senior Public School
Elementary: Public
1.28 km
St Theresa Shrine Catholic School
Elementary: Catholic
0.67 km
John A Leslie Public School
Elementary: Public
0.38 km
Caring and Safe Schools LC3
Secondary: Public
1.29 km
South East Year Round Alternative Centre
Secondary: Public
1.30 km
Scarborough Centre for Alternative Studi
Secondary: Public
1.29 km
Birchmount Park Collegiate Institute
Secondary: Public
2.30 km
Blessed Cardinal Newman Catholic School
Secondary: Catholic
0.94 km
R H King Academy
Secondary: Public
1.19 km
$
$1,075,000
- 3 bath
- 3 bed
135 Queensbury. Avenue, Toronto, Ontario • M1N 2X8 • Birchcliffe-Cliffside
$
$1,049,000
- 3 bath
- 3 bed
43 North Bonnington Avenue, Toronto, Ontario • M1K 1X3 • Clairlea-Birchmount














