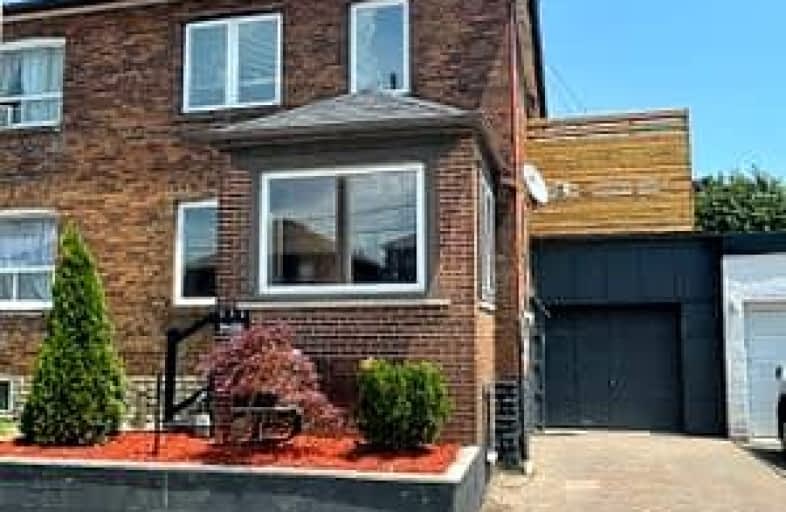Very Walkable
- Most errands can be accomplished on foot.
Excellent Transit
- Most errands can be accomplished by public transportation.
Very Bikeable
- Most errands can be accomplished on bike.

F H Miller Junior Public School
Elementary: PublicGeneral Mercer Junior Public School
Elementary: PublicCarleton Village Junior and Senior Public School
Elementary: PublicBlessed Pope Paul VI Catholic School
Elementary: CatholicSt Matthew Catholic School
Elementary: CatholicSt Nicholas of Bari Catholic School
Elementary: CatholicUrsula Franklin Academy
Secondary: PublicGeorge Harvey Collegiate Institute
Secondary: PublicBlessed Archbishop Romero Catholic Secondary School
Secondary: CatholicYork Memorial Collegiate Institute
Secondary: PublicWestern Technical & Commercial School
Secondary: PublicHumberside Collegiate Institute
Secondary: Public-
Earlscourt Park
1200 Lansdowne Ave, Toronto ON M6H 3Z8 1.09km -
Perth Square Park
350 Perth Ave (at Dupont St.), Toronto ON 1.77km -
Campbell Avenue Park
Campbell Ave, Toronto ON 1.98km
-
RBC Royal Bank
1970 Saint Clair Ave W, Toronto ON M6N 0A3 0.72km -
TD Bank Financial Group
1347 St Clair Ave W, Toronto ON M6E 1C3 1.15km -
TD Bank Financial Group
870 St Clair Ave W, Toronto ON M6C 1C1 2.58km
- 1 bath
- 1 bed
#B-2475 Dufferin Street West, Toronto, Ontario • M6B 3P9 • Briar Hill-Belgravia
- 1 bath
- 2 bed
Lower-110 Livingstone Avenue, Toronto, Ontario • M6E 2L8 • Briar Hill-Belgravia
- 1 bath
- 1 bed
- 700 sqft
Lower-1753 Lawrence Avenue West, Toronto, Ontario • M6L 1C9 • Brookhaven-Amesbury
- 1 bath
- 2 bed
Main -70 Humber Boulevard North, Toronto, Ontario • M6N 2H3 • Rockcliffe-Smythe
- 1 bath
- 1 bed
- 700 sqft
Main-493 Saint Clarens Avenue, Toronto, Ontario • M5H 1W4 • Dovercourt-Wallace Emerson-Junction













