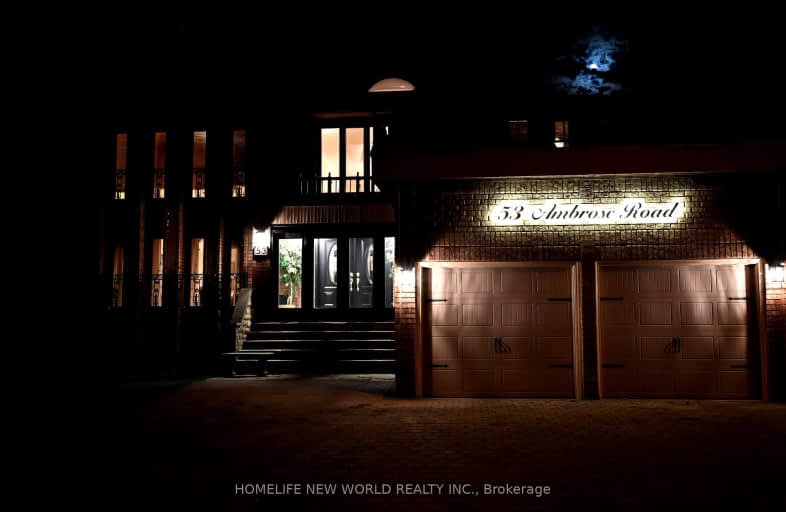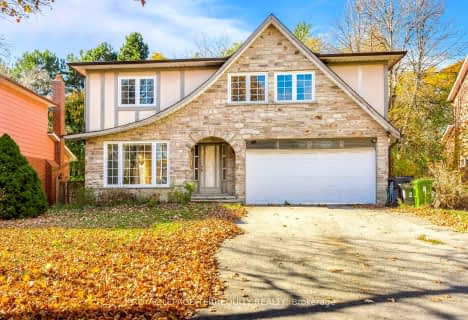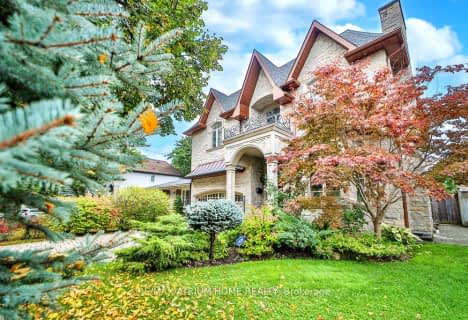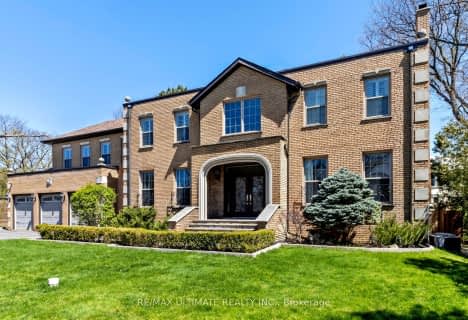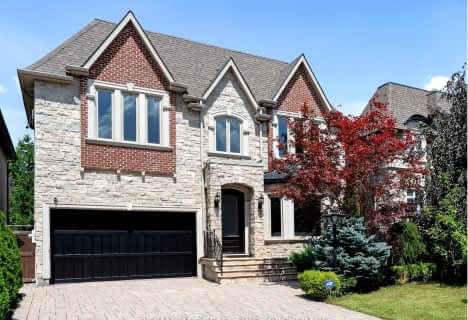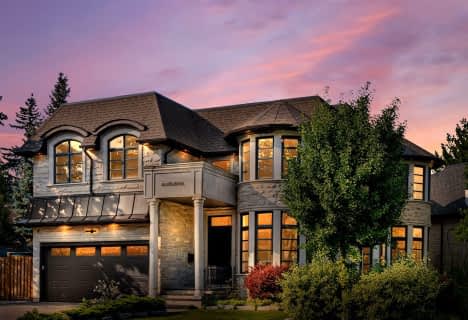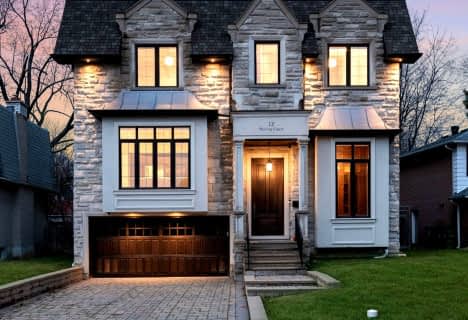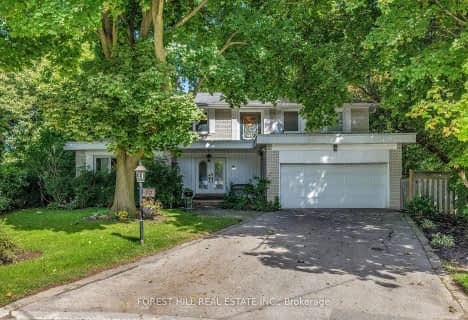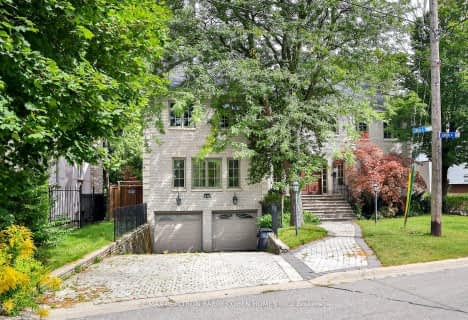
St Matthias Catholic School
Elementary: CatholicLescon Public School
Elementary: PublicElkhorn Public School
Elementary: PublicBayview Middle School
Elementary: PublicDunlace Public School
Elementary: PublicDallington Public School
Elementary: PublicNorth East Year Round Alternative Centre
Secondary: PublicSt Andrew's Junior High School
Secondary: PublicWindfields Junior High School
Secondary: PublicÉcole secondaire Étienne-Brûlé
Secondary: PublicGeorges Vanier Secondary School
Secondary: PublicYork Mills Collegiate Institute
Secondary: Public-
Havenbrook Park
15 Havenbrook Blvd, Toronto ON M2J 1A3 1.39km -
Glendora Park
201 Glendora Ave (Willowdale Ave), Toronto ON 2.65km -
Cotswold Park
44 Cotswold Cres, Toronto ON M2P 1N2 2.6km
-
RBC Royal Bank
27 Rean Dr (Sheppard), North York ON M2K 0A6 1.12km -
Finch-Leslie Square
191 Ravel Rd, Toronto ON M2H 1T1 1.87km -
TD Bank Financial Group
312 Sheppard Ave E, North York ON M2N 3B4 2.25km
- 7 bath
- 4 bed
- 5000 sqft
1 Versailles Court, Toronto, Ontario • M3B 2A8 • Banbury-Don Mills
- 7 bath
- 4 bed
- 3500 sqft
242 Parkview Avenue, Toronto, Ontario • M2N 3Z1 • Willowdale East
- 6 bath
- 4 bed
- 5000 sqft
29 Alderdale Court, Toronto, Ontario • M3B 2H8 • Banbury-Don Mills
- 6 bath
- 4 bed
- 3500 sqft
7 Merredin Place, Toronto, Ontario • M3B 1S7 • Banbury-Don Mills
- 7 bath
- 4 bed
- 3500 sqft
276 Dunview Avenue, Toronto, Ontario • M2N 4J5 • Willowdale East
