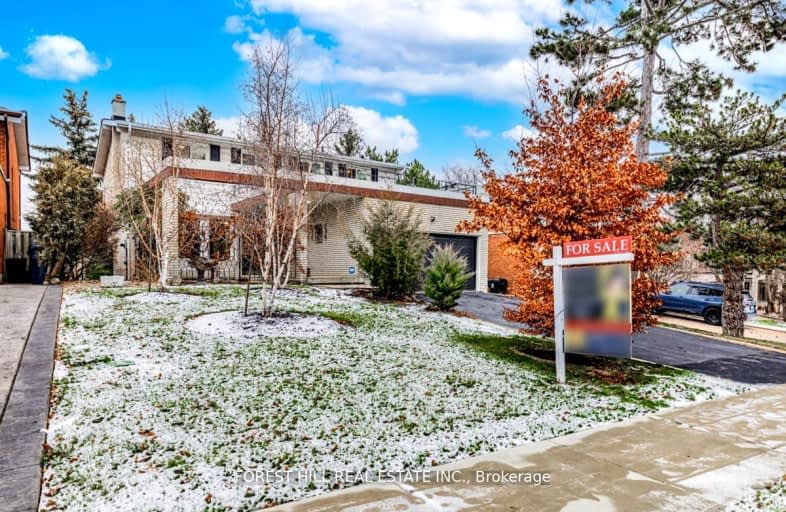Somewhat Walkable
- Some errands can be accomplished on foot.
Good Transit
- Some errands can be accomplished by public transportation.
Somewhat Bikeable
- Most errands require a car.

Pineway Public School
Elementary: PublicBlessed Trinity Catholic School
Elementary: CatholicFinch Public School
Elementary: PublicElkhorn Public School
Elementary: PublicBayview Middle School
Elementary: PublicLester B Pearson Elementary School
Elementary: PublicMsgr Fraser College (Northeast)
Secondary: CatholicAvondale Secondary Alternative School
Secondary: PublicSt. Joseph Morrow Park Catholic Secondary School
Secondary: CatholicA Y Jackson Secondary School
Secondary: PublicBrebeuf College School
Secondary: CatholicEarl Haig Secondary School
Secondary: Public-
Lettieri Expression Bar
2901 Bayview Avenue, Toronto, ON M2N 5Z7 1.92km -
ZUI Beer Bar
5649 Yonge Street, North York, ON M2M 3T2 2.52km -
Puck'N Wings
5625 Yonge Street, Toronto, ON M2M 2.54km
-
Maxim's Café & Patisserie
676 Finch Avenue E, North York, ON M2K 2E6 0.66km -
Nikki's Cafe
3292 Bayview Ave, North York, ON M2M 4J5 0.81km -
Donut Counter
3337 Avenue Bayview, North York, ON M2K 1G4 0.94km
-
YMCA
567 Sheppard Avenue E, North York, ON M2K 1B2 2.28km -
GoodLife Fitness
5650 Yonge St, North York, ON M2N 4E9 2.57km -
The Boxing 4 Fitness Company
18 Hillcrest Avenue, Toronto, ON M2N 3T5 2.91km
-
Main Drug Mart
3265 Av Bayview, North York, ON M2K 1G4 0.88km -
Medisystem Pharmacy
550 Av Cummer, North York, ON M2K 2M1 0.95km -
Leslie Medical Pharmacy
4800 Leslie Street, North York, ON M2J 2K9 1.68km
-
Sun Star Chinese Cuisine
636 Finch Avenue E, North York, ON M2K 2E6 0.35km -
Kaga By Ginza
652 Finch Avenue E, Toronto, ON M2K 2E6 0.37km -
Maxim's Café & Patisserie
676 Finch Avenue E, North York, ON M2K 2E6 0.66km
-
Finch & Leslie Square
101-191 Ravel Road, Toronto, ON M2H 1T1 1.57km -
Sandro Bayview Village
156-2901 Bayview Avenue, Bayview Village, North York, ON M2K 1E6 1.95km -
Bayview Village Shopping Centre
2901 Bayview Avenue, North York, ON M2K 1E6 2.06km
-
Valu-Mart
3259 Bayview Avenue, North York, ON M2K 1G4 0.87km -
Sunny Supermarket
115 Ravel Rd, Toronto, ON M2H 1T2 1.6km -
Galati Market Fresh
5845 Leslie Street, North York, ON M2H 1J8 1.82km
-
LCBO
2901 Bayview Avenue, North York, ON M2K 1E6 1.95km -
LCBO
1565 Steeles Ave E, North York, ON M2M 2Z1 2.19km -
LCBO
5995 Yonge St, North York, ON M2M 3V7 2.62km
-
Petro Canada
3351 Bayview Avenue, North York, ON M2K 1G5 0.99km -
Esso (Imperial Oil)
6015 Leslie Street, North York, ON M2H 1J8 1.89km -
Mr Shine
2877 Bayview Avenue, North York, ON M2K 2S3 1.93km
-
Cineplex Cinemas Empress Walk
5095 Yonge Street, 3rd Floor, Toronto, ON M2N 6Z4 2.95km -
Cineplex Cinemas Fairview Mall
1800 Sheppard Avenue E, Unit Y007, North York, ON M2J 5A7 3.42km -
Imagine Cinemas Promenade
1 Promenade Circle, Lower Level, Thornhill, ON L4J 4P8 5.9km
-
Hillcrest Library
5801 Leslie Street, Toronto, ON M2H 1J8 1.76km -
North York Central Library
5120 Yonge Street, Toronto, ON M2N 5N9 3.11km -
Toronto Public Library
35 Fairview Mall Drive, Toronto, ON M2J 4S4 3.17km
-
North York General Hospital
4001 Leslie Street, North York, ON M2K 1E1 2.51km -
Canadian Medicalert Foundation
2005 Sheppard Avenue E, North York, ON M2J 5B4 3.97km -
Shouldice Hospital
7750 Bayview Avenue, Thornhill, ON L3T 4A3 4.14km
-
Alamosa Park
ON 1.35km -
East Don Parklands
Leslie St (btwn Steeles & Sheppard), Toronto ON 1.56km -
Bestview Park
Ontario 1.86km
-
TD Bank Financial Group
686 Finch Ave E (btw Bayview Ave & Leslie St), North York ON M2K 2E6 0.4km -
Finch-Leslie Square
191 Ravel Rd, Toronto ON M2H 1T1 1.51km -
CIBC
2901 Bayview Ave (at Bayview Village Centre), Toronto ON M2K 1E6 1.98km
- 5 bath
- 4 bed
- 3500 sqft
22 Breanna Court, Toronto, Ontario • M2H 3N8 • Bayview Woods-Steeles
- 3 bath
- 4 bed
- 1100 sqft
857 Willowdale Avenue, Toronto, Ontario • M2M 3B9 • Newtonbrook East
- 5 bath
- 4 bed
- 3000 sqft
32 Queen Magdalene Place, Toronto, Ontario • M2H 0A6 • Hillcrest Village














