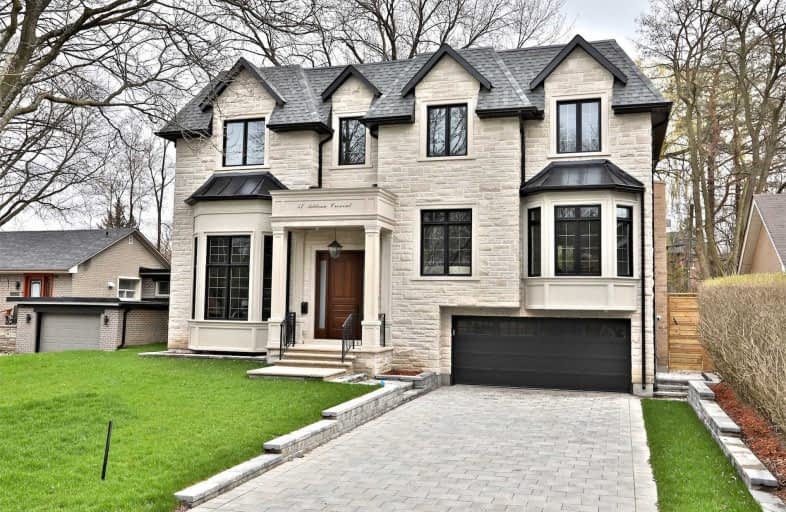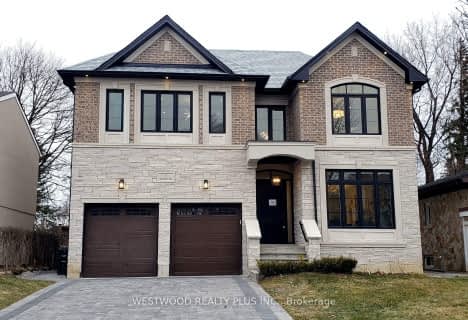
Norman Ingram Public School
Elementary: Public
0.53 km
Three Valleys Public School
Elementary: Public
1.18 km
Rippleton Public School
Elementary: Public
0.92 km
Don Mills Middle School
Elementary: Public
1.23 km
Denlow Public School
Elementary: Public
1.16 km
St Bonaventure Catholic School
Elementary: Catholic
1.37 km
Windfields Junior High School
Secondary: Public
2.09 km
École secondaire Étienne-Brûlé
Secondary: Public
1.91 km
George S Henry Academy
Secondary: Public
2.34 km
York Mills Collegiate Institute
Secondary: Public
2.05 km
Don Mills Collegiate Institute
Secondary: Public
1.28 km
Victoria Park Collegiate Institute
Secondary: Public
2.62 km
$
$3,199,900
- 7 bath
- 4 bed
- 3500 sqft
29 Halkin Crescent, Toronto, Ontario • M4A 1M8 • Victoria Village
$
$3,699,000
- 5 bath
- 5 bed
- 3500 sqft
16 Bobwhite Crescent, Toronto, Ontario • M2L 2E1 • St. Andrew-Windfields














