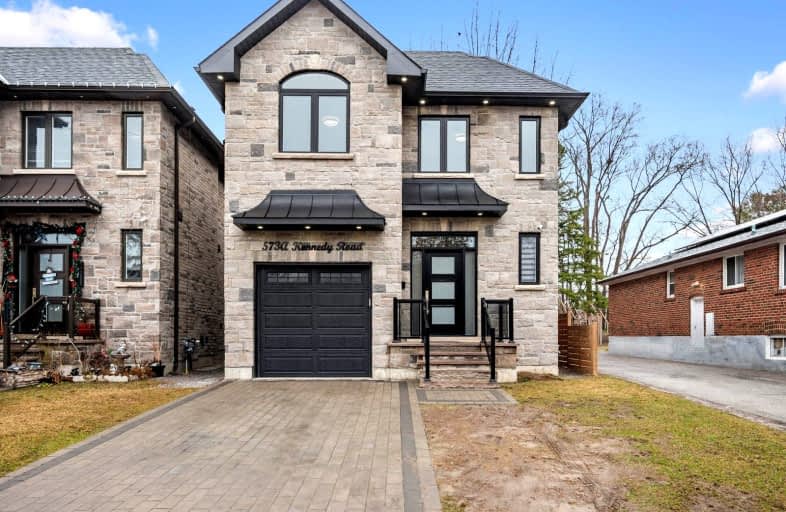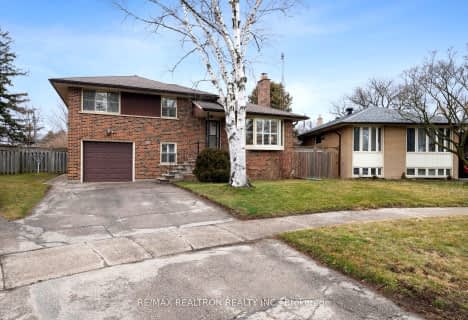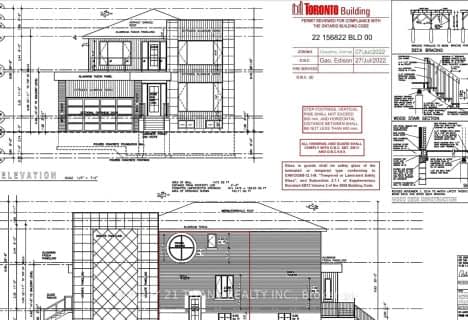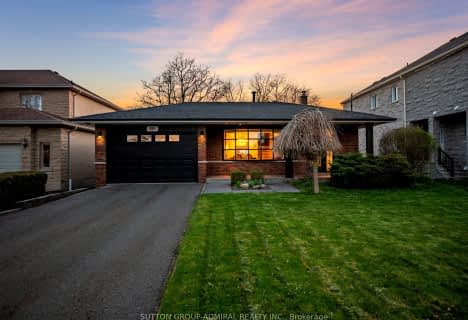Very Walkable
- Most errands can be accomplished on foot.
Excellent Transit
- Most errands can be accomplished by public transportation.
Bikeable
- Some errands can be accomplished on bike.

Norman Cook Junior Public School
Elementary: PublicRobert Service Senior Public School
Elementary: PublicSt Joachim Catholic School
Elementary: CatholicGeneral Brock Public School
Elementary: PublicCorvette Junior Public School
Elementary: PublicSt Maria Goretti Catholic School
Elementary: CatholicCaring and Safe Schools LC3
Secondary: PublicSouth East Year Round Alternative Centre
Secondary: PublicScarborough Centre for Alternative Studi
Secondary: PublicBirchmount Park Collegiate Institute
Secondary: PublicJean Vanier Catholic Secondary School
Secondary: CatholicSATEC @ W A Porter Collegiate Institute
Secondary: Public-
Working Dog Saloon
3676 St Clair Avenue E, Toronto, ON M1M 1T2 1.19km -
Barans Turkish Cuisine & Bar
2043 Eglinton Avenue E, Toronto, ON M1L 2M9 1.53km -
Kelseys Original Roadhouse
1972 Eglinton Avenue E, Scarborough, ON M1L 2M6 1.8km
-
McDonald's
2 Greystone Walk Drive, Toronto, ON M1K 5J2 0.86km -
Tim Hortons
720 Warden Ave, Scarborough, ON M1L 4A1 1.69km -
Hyderabad Cafe
2606 Eglinton Avenue E, Toronto, ON M1K 2R9 1.7km
-
Master Kang's Black Belt Martial Arts
2501 Eglinton Avenue E, Scarborough, ON M1K 2R1 1.3km -
Venice Fitness
750 Warden Avenue, Scarborough, ON M1L 4A1 1.73km -
Resistance Fitness
2530 Kingston Road, Toronto, ON M1N 1V3 1.79km
-
Shoppers Drug Mart
2428 Eglinton Avenue East, Scarborough, ON M1K 2E2 1.2km -
Rexall
2682 Eglinton Avenue E, Scarborough, ON M1K 2S3 1.99km -
Eglinton Town Pharmacy
1-127 Lebovic Avenue, Scarborough, ON M1L 4V9 2km
-
Tagpuan
707 Kennedy Road, Unit 101A, Scarborough, ON M1K 2C1 0.58km -
Li's Hakka No 1 Restaurant
682 Kennedy Road, Unit 1, Scarborough, ON M1K 2B5 0.44km -
Inner Circle Caribbean Cuisine
707 Kennedy Road, Unit 101, Scarborough, ON M1K 2C1 0.59km
-
Eglinton Corners
50 Ashtonbee Road, Unit 2, Toronto, ON M1L 4R5 2.2km -
Eglinton Town Centre
1901 Eglinton Avenue E, Toronto, ON M1L 2L6 2.4km -
SmartCentres - Scarborough
1900 Eglinton Avenue E, Scarborough, ON M1L 2L9 2.46km
-
Giant Tiger
682 Kennedy Road, Scarborough, ON M1K 2B5 0.57km -
Fu Yao Supermarket
8 Greystone Walk Drive, Unit 11, Scarborough, ON M1K 5J2 0.92km -
Rob's No Frills
2430 Eglinton Avenue E, Toronto, ON M1K 2P7 1.12km
-
The Beer Store
2727 Eglinton Ave E, Scarborough, ON M1K 2S2 1.9km -
LCBO
1900 Eglinton Avenue E, Eglinton & Warden Smart Centre, Toronto, ON M1L 2L9 2.4km -
Magnotta Winery
1760 Midland Avenue, Scarborough, ON M1P 3C2 4.12km
-
Civic Autos
427 Kennedy Road, Scarborough, ON M1K 2A7 0.76km -
Warden Esso
2 Upton Road, Scarborough, ON M1L 2B8 1.62km -
Scarboro Kia
2592 Eglinton Avenue E, Scarborough, ON M1K 2R5 1.66km
-
Cineplex Odeon Eglinton Town Centre Cinemas
22 Lebovic Avenue, Toronto, ON M1L 4V9 2.08km -
Fox Theatre
2236 Queen St E, Toronto, ON M4E 1G2 5.86km -
Cineplex Cinemas Scarborough
300 Borough Drive, Scarborough Town Centre, Scarborough, ON M1P 4P5 5.91km
-
Kennedy Eglinton Library
2380 Eglinton Avenue E, Toronto, ON M1K 2P3 1.17km -
Albert Campbell Library
496 Birchmount Road, Toronto, ON M1K 1J9 1.68km -
Cliffcrest Library
3017 Kingston Road, Toronto, ON M1M 1P1 2.63km
-
Providence Healthcare
3276 Saint Clair Avenue E, Toronto, ON M1L 1W1 2.06km -
Scarborough Health Network
3050 Lawrence Avenue E, Scarborough, ON M1P 2T7 3.93km -
Scarborough General Hospital Medical Mall
3030 Av Lawrence E, Scarborough, ON M1P 2T7 3.95km
-
Extreme Fun Indoor Playground
3.93km -
Thomson Memorial Park
1005 Brimley Rd, Scarborough ON M1P 3E8 4.02km -
Birkdale Ravine
1100 Brimley Rd, Scarborough ON M1P 3X9 4.55km
-
TD Bank Financial Group
2020 Eglinton Ave E, Scarborough ON M1L 2M6 1.69km -
Scotiabank
2668 Eglinton Ave E (at Brimley Rd.), Toronto ON M1K 2S3 1.95km -
BMO Bank of Montreal
2739 Eglinton Ave E (at Brimley Rd), Toronto ON M1K 2S2 1.96km
- 5 bath
- 4 bed
- 2500 sqft
119 Preston Street, Toronto, Ontario • M1N 3N4 • Birchcliffe-Cliffside














