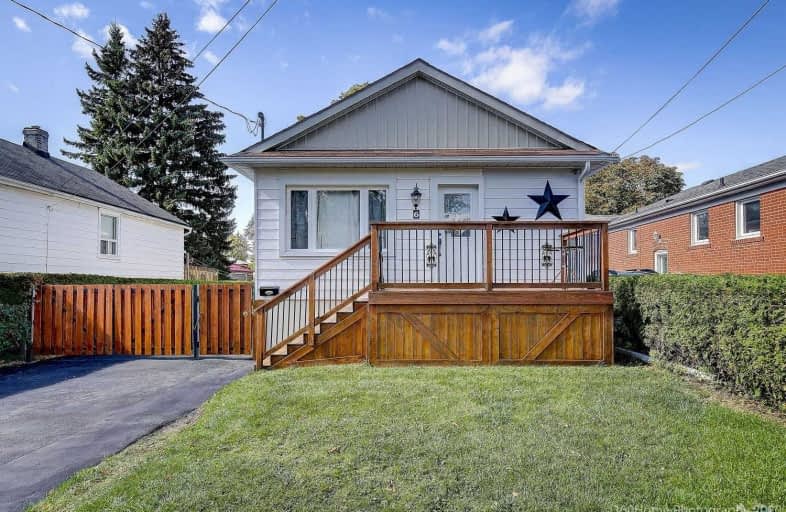
Norman Cook Junior Public School
Elementary: Public
1.02 km
Robert Service Senior Public School
Elementary: Public
0.27 km
Glen Ravine Junior Public School
Elementary: Public
1.16 km
Walter Perry Junior Public School
Elementary: Public
0.68 km
Corvette Junior Public School
Elementary: Public
0.66 km
St Maria Goretti Catholic School
Elementary: Catholic
0.97 km
Caring and Safe Schools LC3
Secondary: Public
0.17 km
ÉSC Père-Philippe-Lamarche
Secondary: Catholic
1.67 km
South East Year Round Alternative Centre
Secondary: Public
0.15 km
Scarborough Centre for Alternative Studi
Secondary: Public
0.21 km
Jean Vanier Catholic Secondary School
Secondary: Catholic
1.20 km
R H King Academy
Secondary: Public
1.46 km














