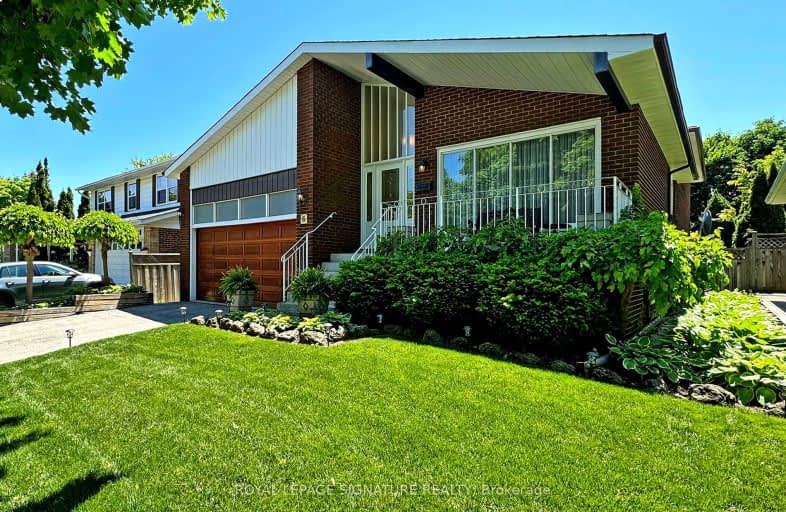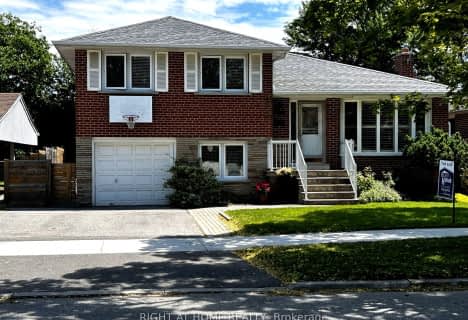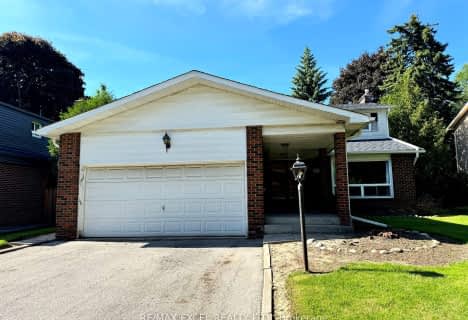Car-Dependent
- Most errands require a car.
Good Transit
- Some errands can be accomplished by public transportation.
Bikeable
- Some errands can be accomplished on bike.

Epiphany of our Lord Catholic Academy
Elementary: CatholicSt Gerald Catholic School
Elementary: CatholicNorth Bridlewood Junior Public School
Elementary: PublicFairglen Junior Public School
Elementary: PublicJ B Tyrrell Senior Public School
Elementary: PublicBeverly Glen Junior Public School
Elementary: PublicPleasant View Junior High School
Secondary: PublicMsgr Fraser College (Midland North)
Secondary: CatholicL'Amoreaux Collegiate Institute
Secondary: PublicStephen Leacock Collegiate Institute
Secondary: PublicDr Norman Bethune Collegiate Institute
Secondary: PublicSir John A Macdonald Collegiate Institute
Secondary: Public-
Fiesta Shisha Lounge
2026 Sheppard Avenue E, Toronto, ON M2J 5B3 1.85km -
Willie Stouts
2175 Sheppard Avenue E, North York, ON M2J 5B8 1.93km -
Phoenix & Firkin
2175 Sheppard Avenue E, North York, ON M2J 1W8 1.96km
-
Red Sail Boat Bakery
2547 Warden Ave, Scarborough, ON M1W 2L6 0.68km -
Tim Hortons
2900 Warden Avenue, Unit 149, Scarborough, ON M1W 2S8 0.9km -
McDonald's
2900 Warden Ave, Scarborough, ON M1W 2S8 0.96km
-
Shoppers Drug Mart
2794 Victoria Park Avenue, North York, ON M2J 4A8 0.66km -
Guardian Pharmacies
2942 Finch Avenue E, Scarborough, ON M1W 2T4 0.7km -
Village Square Pharmacy
2942 Finch Avenue E, Scarborough, ON M1W 2T4 0.7km
-
Reginos Pizza
2535 Pharmacy Ave, Scarborough, ON M1W 2K2 0.4km -
Taste of Heaven Chinese Cuisine
2551 Pharmacy Ave, Toronto, ON M1W 3E2 0.46km -
Chauhan's Indian Express Take out & Catering
3245 Finch Avenue E, unit 10, Toronto, ON M1W 4C1 0.55km
-
Bridlewood Mall Management
2900 Warden Avenue, Unit 308, Scarborough, ON M1W 2S8 0.92km -
Pharmacy Shopping Centre
1800 Pharmacy Avenue, Toronto, ON M1T 1H6 1.7km -
New World Plaza
3800 Victoria Park Avenue, Toronto, ON M2H 3H7 2.26km
-
Danforth Food Market Pharmacy
3051 Pharmacy Ave, Scarborough, ON M1W 2H1 0.68km -
Metro
2900 Warden Avenue, Bridlewood Mall, Toronto, ON M1W 2S8 0.83km -
Yours Food Mart
2900 Warden Avenue, Bridlewood Mall, Scarborough, ON M1W 2S8 0.83km
-
LCBO
2946 Finch Avenue E, Scarborough, ON M1W 2T4 0.73km -
LCBO
55 Ellesmere Road, Scarborough, ON M1R 4B7 3.69km -
LCBO
21 William Kitchen Rd, Scarborough, ON M1P 5B7 3.74km
-
Shell
3101 Victoria Park Avenue, Toronto, ON M1W 2T3 0.76km -
Petro-Canada
2900 Finch Avenue E, Toronto, ON M1W 2R8 0.83km -
Esso
3306 Sheppard Avenue E, Scarborough, ON M1T 3K3 1.66km
-
Cineplex Cinemas Fairview Mall
1800 Sheppard Avenue E, Unit Y007, North York, ON M2J 5A7 2.21km -
Woodside Square Cinemas
1571 Sandhurst Circle, Toronto, ON M1V 1V2 4.73km -
Cineplex Cinemas Scarborough
300 Borough Drive, Scarborough Town Centre, Scarborough, ON M1P 4P5 5.56km
-
Toronto Public Library Bridlewood Branch
2900 Warden Ave, Toronto, ON M1W 0.96km -
North York Public Library
575 Van Horne Avenue, North York, ON M2J 4S8 1.15km -
Agincourt District Library
155 Bonis Avenue, Toronto, ON M1T 3W6 2.34km
-
The Scarborough Hospital
3030 Birchmount Road, Scarborough, ON M1W 3W3 1.62km -
Canadian Medicalert Foundation
2005 Sheppard Avenue E, North York, ON M2J 5B4 2.25km -
North York General Hospital
4001 Leslie Street, North York, ON M2K 1E1 4.14km
-
Bridlewood Park
445 Huntingwood Dr (btwn Pharmacy Ave. & Warden Ave.), Toronto ON M1W 1G3 0.8km -
Highland Heights Park
30 Glendower Circt, Toronto ON 1.77km -
Lynngate Park
133 Cass Ave, Toronto ON M1T 2B5 2.3km
-
CIBC
3420 Finch Ave E (at Warden Ave.), Toronto ON M1W 2R6 0.9km -
CIBC
2904 Sheppard Ave E (at Victoria Park), Toronto ON M1T 3J4 1.64km -
Global Payments Canada
3381 Steeles Ave E, Toronto ON M2H 3S7 3.09km
- 3 bath
- 4 bed
- 2000 sqft
34 O'Shea Crescent, Toronto, Ontario • M2J 2N5 • Don Valley Village
- 5 bath
- 4 bed
- 2000 sqft
1076 Huntingwood Drive, Toronto, Ontario • M1S 3H5 • Agincourt South-Malvern West






















