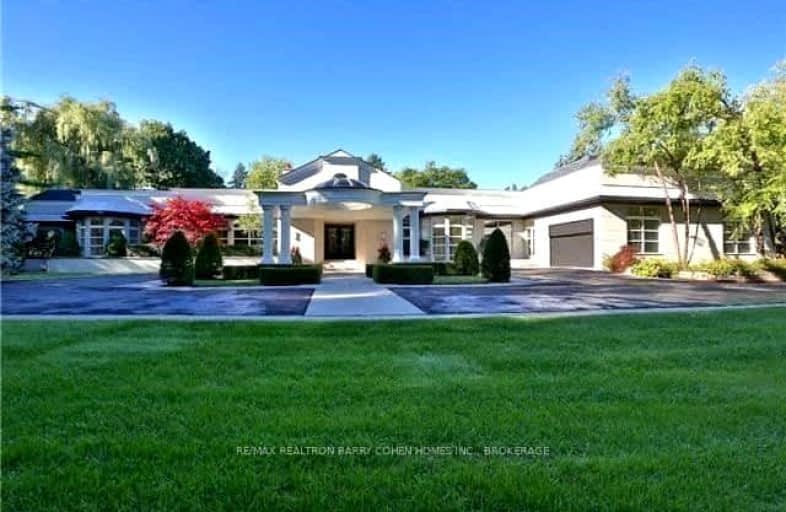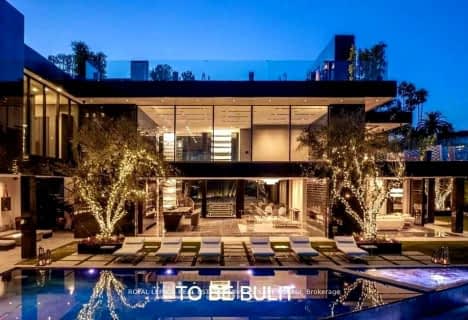Car-Dependent
- Almost all errands require a car.
Some Transit
- Most errands require a car.
Somewhat Bikeable
- Most errands require a car.

Park Lane Public School
Elementary: PublicÉcole élémentaire Étienne-Brûlé
Elementary: PublicRippleton Public School
Elementary: PublicDenlow Public School
Elementary: PublicWindfields Junior High School
Elementary: PublicSt Bonaventure Catholic School
Elementary: CatholicSt Andrew's Junior High School
Secondary: PublicWindfields Junior High School
Secondary: PublicÉcole secondaire Étienne-Brûlé
Secondary: PublicLeaside High School
Secondary: PublicYork Mills Collegiate Institute
Secondary: PublicDon Mills Collegiate Institute
Secondary: Public-
Sunnybrook Park
Toronto ON 2.14km -
Harrison Garden Blvd Dog Park
Harrison Garden Blvd, North York ON M2N 0C3 3.43km -
E.T. Seton Park
Overlea Ave (Don Mills Rd), Toronto ON 3.29km
-
Scotiabank
1500 Don Mills Rd (York Mills), Toronto ON M3B 3K4 2.74km -
TD Bank Financial Group
312 Sheppard Ave E, North York ON M2N 3B4 3.64km -
RBC Royal Bank
1635 Ave Rd (at Cranbrooke Ave.), Toronto ON M5M 3X8 3.83km
- 9 bath
- 5 bed
- 5000 sqft
17 Chieftain Crescent, Toronto, Ontario • M2L 2H3 • St. Andrew-Windfields
- — bath
- — bed
35 Wilket Road, Toronto, Ontario • M2L 1N9 • Bridle Path-Sunnybrook-York Mills
- — bath
- — bed
38 Salonica Road, Toronto, Ontario • M3C 2L9 • Bridle Path-Sunnybrook-York Mills
- 11 bath
- 5 bed
19 Country Lane, Toronto, Ontario • M2L 1E1 • Bridle Path-Sunnybrook-York Mills
- 14 bath
- 9 bed
11 High Point Road, Toronto, Ontario • M3B 2A3 • Bridle Path-Sunnybrook-York Mills
- — bath
- — bed
44 The Bridle Path, Toronto, Ontario • M2L 1C8 • Bridle Path-Sunnybrook-York Mills
- 16 bath
- 9 bed
- 5000 sqft
30 Fifeshire Road, Toronto, Ontario • M2L 2G6 • St. Andrew-Windfields










