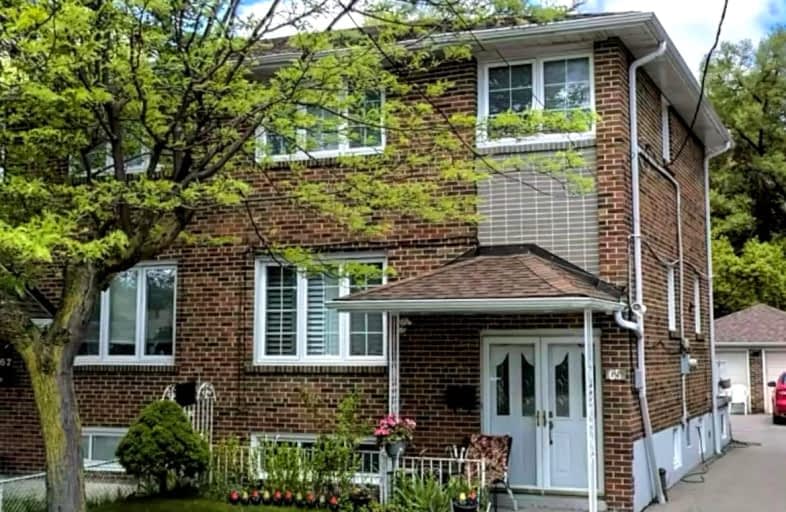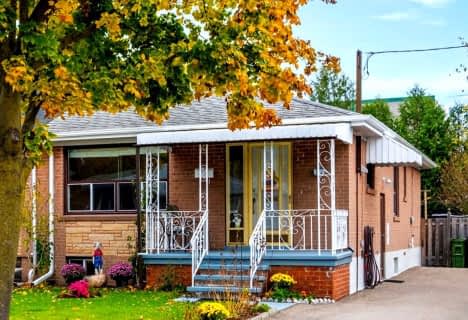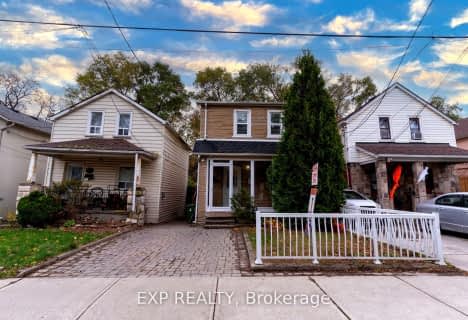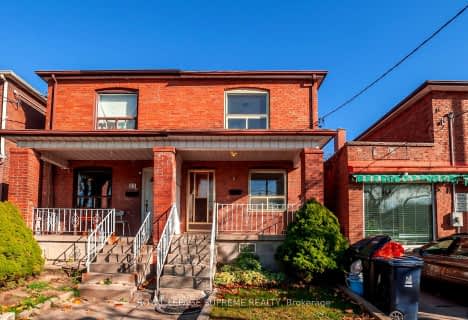Somewhat Walkable
- Some errands can be accomplished on foot.
Excellent Transit
- Most errands can be accomplished by public transportation.
Somewhat Bikeable
- Most errands require a car.

Dennis Avenue Community School
Elementary: PublicCordella Junior Public School
Elementary: PublicRockcliffe Middle School
Elementary: PublicRoselands Junior Public School
Elementary: PublicGeorge Syme Community School
Elementary: PublicOur Lady of Victory Catholic School
Elementary: CatholicFrank Oke Secondary School
Secondary: PublicYork Humber High School
Secondary: PublicGeorge Harvey Collegiate Institute
Secondary: PublicRunnymede Collegiate Institute
Secondary: PublicBlessed Archbishop Romero Catholic Secondary School
Secondary: CatholicYork Memorial Collegiate Institute
Secondary: Public-
Humbertown Park
Toronto ON 3.09km -
Perth Square Park
350 Perth Ave (at Dupont St.), Toronto ON 3.59km -
Cruickshank Park
Lawrence Ave W (Little Avenue), Toronto ON 3.67km
-
TD Bank Financial Group
2623 Eglinton Ave W, Toronto ON M6M 1T6 1.85km -
Scotiabank
2256 Eglinton Ave W, Toronto ON M6E 2L3 2.84km -
RBC Royal Bank
2329 Bloor St W (Windermere Ave), Toronto ON M6S 1P1 3.28km
- 2 bath
- 3 bed
- 1100 sqft
42 Innes Avenue, Toronto, Ontario • M6E 1M9 • Corso Italia-Davenport
- 3 bath
- 3 bed
- 1500 sqft
18 Gillespie Avenue, Toronto, Ontario • M6N 2Y6 • Weston-Pellam Park














