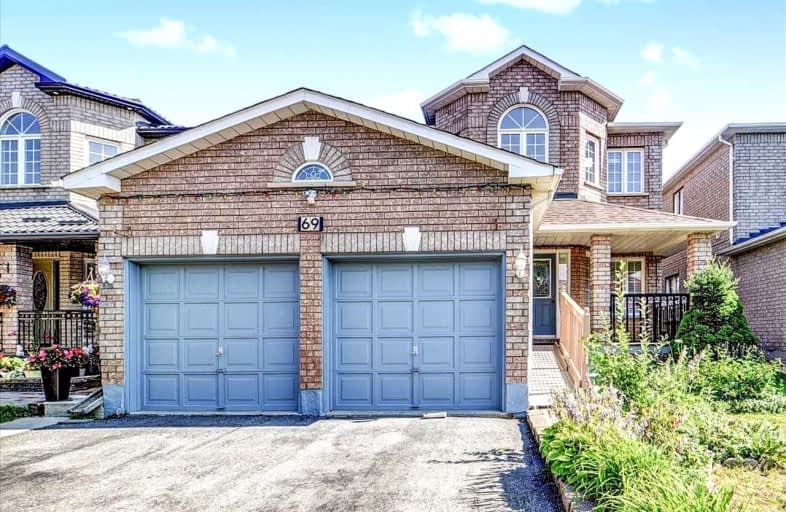
Highland Creek Public School
Elementary: Public
1.24 km
St Jean de Brebeuf Catholic School
Elementary: Catholic
1.72 km
Morrish Public School
Elementary: Public
0.83 km
Cardinal Leger Catholic School
Elementary: Catholic
1.19 km
Military Trail Public School
Elementary: Public
0.69 km
Alvin Curling Public School
Elementary: Public
1.85 km
Maplewood High School
Secondary: Public
3.65 km
St Mother Teresa Catholic Academy Secondary School
Secondary: Catholic
2.80 km
West Hill Collegiate Institute
Secondary: Public
1.76 km
Woburn Collegiate Institute
Secondary: Public
3.47 km
Lester B Pearson Collegiate Institute
Secondary: Public
3.22 km
St John Paul II Catholic Secondary School
Secondary: Catholic
0.80 km
$
$1,600,000
- 4 bath
- 4 bed
- 3000 sqft
196 Meadowvale Road, Toronto, Ontario • M1C 1S4 • Centennial Scarborough
$
$1,450,000
- 4 bath
- 4 bed
- 2500 sqft
30 Houndtrail Drive, Toronto, Ontario • M1C 4C4 • Highland Creek














