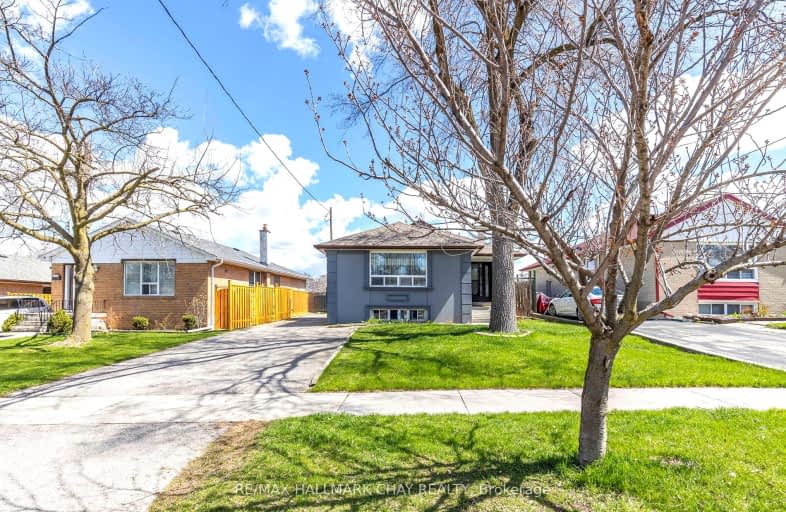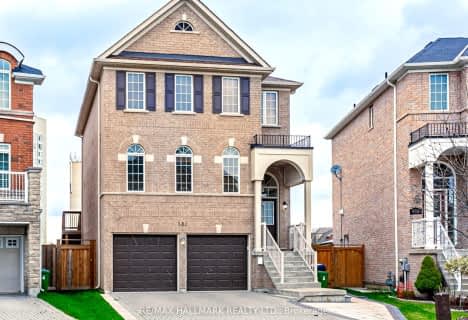
Somewhat Walkable
- Some errands can be accomplished on foot.
Good Transit
- Some errands can be accomplished by public transportation.
Somewhat Bikeable
- Most errands require a car.

Rivercrest Junior School
Elementary: PublicGreenholme Junior Middle School
Elementary: PublicWest Humber Junior Middle School
Elementary: PublicSt Stephen Catholic School
Elementary: CatholicSt Benedict Catholic School
Elementary: CatholicBeaumonde Heights Junior Middle School
Elementary: PublicCaring and Safe Schools LC1
Secondary: PublicThistletown Collegiate Institute
Secondary: PublicFather Henry Carr Catholic Secondary School
Secondary: CatholicMonsignor Percy Johnson Catholic High School
Secondary: CatholicNorth Albion Collegiate Institute
Secondary: PublicWest Humber Collegiate Institute
Secondary: Public-
Riverlea Park
919 Scarlett Rd, Toronto ON M9P 2V3 4.7km -
Irving W. Chapley Community Centre & Park
205 Wilmington Ave, Toronto ON M3H 6B3 13.44km -
Robert Hicks Park
39 Robert Hicks Dr, North York ON 10.35km
-
TD Canada Trust Branch and ATM
4499 Hwy 7, Woodbridge ON L4L 9A9 6.29km -
RBC Royal Bank
6140 Hwy 7, Woodbridge ON L4H 0R2 6.71km -
RBC Royal Bank
3336 Keele St (at Sheppard Ave W), Toronto ON M3J 1L5 6.88km
- 2 bath
- 3 bed
49 Honbury Road, Toronto, Ontario • M9V 1W5 • Thistletown-Beaumonde Heights
- 4 bath
- 4 bed
- 2000 sqft
13 Isaac Devins Boulevard, Toronto, Ontario • M9M 0C7 • Humberlea-Pelmo Park W5
- 4 bath
- 3 bed
- 1500 sqft
184 Bob Yuill Drive, Toronto, Ontario • M9M 0B1 • Humberlea-Pelmo Park W5
- 2 bath
- 3 bed
23 Vange Crescent, Toronto, Ontario • M9V 3N6 • Mount Olive-Silverstone-Jamestown
- 4 bath
- 4 bed
- 2000 sqft
29 McCartney Street, Toronto, Ontario • M9M 0B8 • Humberlea-Pelmo Park W5
- 2 bath
- 4 bed
69 Thistle Down Boulevard, Toronto, Ontario • M9V 1J1 • Thistletown-Beaumonde Heights




















