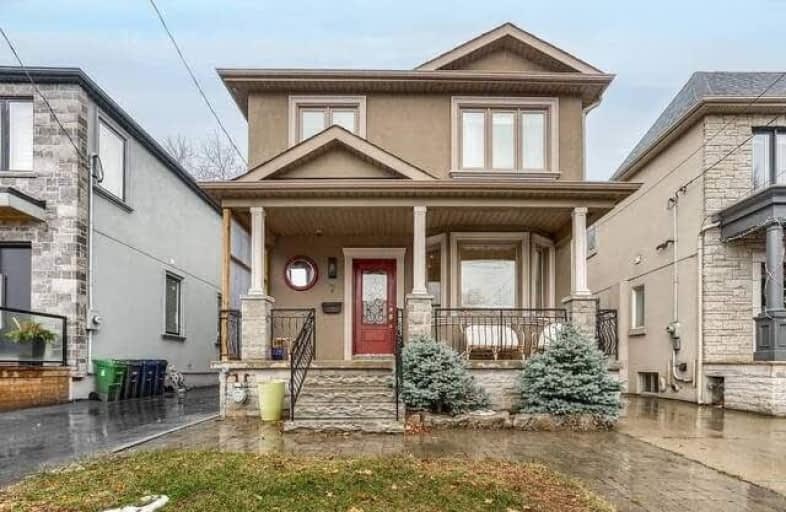
Holy Cross Catholic School
Elementary: Catholic
0.46 km
École élémentaire La Mosaïque
Elementary: Public
0.81 km
Diefenbaker Elementary School
Elementary: Public
0.51 km
Wilkinson Junior Public School
Elementary: Public
1.19 km
Cosburn Middle School
Elementary: Public
0.50 km
R H McGregor Elementary School
Elementary: Public
0.83 km
East York Alternative Secondary School
Secondary: Public
0.95 km
School of Life Experience
Secondary: Public
1.41 km
Subway Academy I
Secondary: Public
1.51 km
Greenwood Secondary School
Secondary: Public
1.41 km
Danforth Collegiate Institute and Technical School
Secondary: Public
1.12 km
East York Collegiate Institute
Secondary: Public
0.78 km
$
$1,599,000
- 5 bath
- 4 bed
- 2500 sqft
280 Westlake Avenue, Toronto, Ontario • M4C 4T6 • Woodbine-Lumsden
$
$1,998,000
- 4 bath
- 4 bed
- 2000 sqft
13 Knight Street, Toronto, Ontario • M4C 3K8 • Danforth Village-East York














