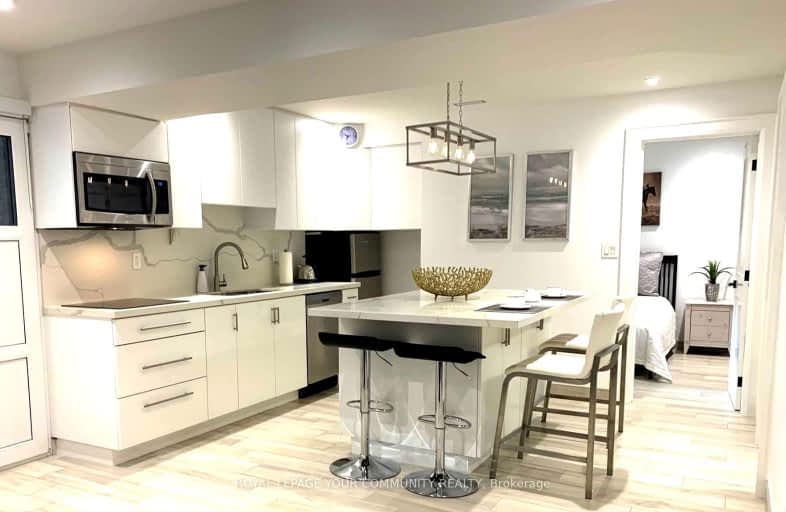Very Walkable
- Most errands can be accomplished on foot.
Excellent Transit
- Most errands can be accomplished by public transportation.
Very Bikeable
- Most errands can be accomplished on bike.

Sunnylea Junior School
Elementary: PublicPark Lawn Junior and Middle School
Elementary: PublicÉÉC Sainte-Marguerite-d'Youville
Elementary: CatholicLambton Kingsway Junior Middle School
Elementary: PublicNorseman Junior Middle School
Elementary: PublicOur Lady of Sorrows Catholic School
Elementary: CatholicFrank Oke Secondary School
Secondary: PublicRunnymede Collegiate Institute
Secondary: PublicEtobicoke School of the Arts
Secondary: PublicEtobicoke Collegiate Institute
Secondary: PublicWestern Technical & Commercial School
Secondary: PublicBishop Allen Academy Catholic Secondary School
Secondary: Catholic-
Willard Gardens Parkette
55 Mayfield Rd, Toronto ON M6S 1K4 2.46km -
Grand Avenue Park
Toronto ON 2.51km -
Rennie Park
1 Rennie Ter, Toronto ON M6S 4Z9 2.95km
-
RBC Royal Bank
2947 Bloor St W (at Grenview Blvd), Toronto ON M8X 1B8 0.51km -
RBC Royal Bank
1000 the Queensway, Etobicoke ON M8Z 1P7 2.36km -
TD Bank Financial Group
1498 Islington Ave, Etobicoke ON M9A 3L7 2.69km
- 1 bath
- 1 bed
BSMT-640 Runnymede Road, Toronto, Ontario • M6S 3A2 • Runnymede-Bloor West Village
- 1 bath
- 2 bed
02-3814A Bloor Street West, Toronto, Ontario • M9B 6C2 • Islington-City Centre West
- 1 bath
- 1 bed
- 700 sqft
lower-34 Ringley Avenue, Toronto, Ontario • M8Y 1P1 • Stonegate-Queensway














