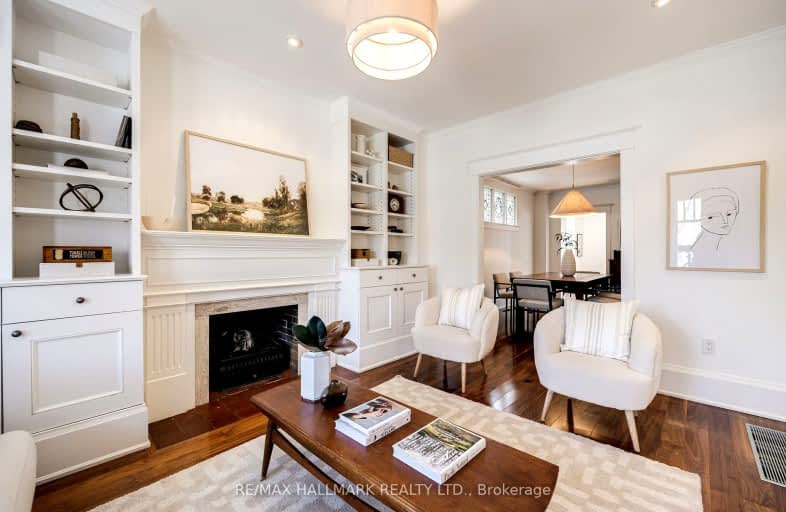Walker's Paradise
- Daily errands do not require a car.
Rider's Paradise
- Daily errands do not require a car.
Very Bikeable
- Most errands can be accomplished on bike.

Holy Name Catholic School
Elementary: CatholicFrankland Community School Junior
Elementary: PublicWestwood Middle School
Elementary: PublicChester Elementary School
Elementary: PublicWithrow Avenue Junior Public School
Elementary: PublicJackman Avenue Junior Public School
Elementary: PublicFirst Nations School of Toronto
Secondary: PublicMsgr Fraser College (St. Martin Campus)
Secondary: CatholicEastdale Collegiate Institute
Secondary: PublicSubway Academy I
Secondary: PublicCALC Secondary School
Secondary: PublicRosedale Heights School of the Arts
Secondary: Public-
Withrow Park
725 Logan Ave (btwn Bain Ave. & McConnell Ave.), Toronto ON M4K 3C7 0.74km -
Withrow Park Off Leash Dog Park
Logan Ave (Danforth), Toronto ON 0.94km -
The Don Valley Brick Works Park
550 Bayview Ave, Toronto ON M4W 3X8 0.98km
-
TD Bank Financial Group
493 Parliament St (at Carlton St), Toronto ON M4X 1P3 2.02km -
TD Bank Financial Group
165 Ave Rd (at Davenport Rd.), Toronto ON M5R 3S4 3.4km -
HSBC Bank Canada
1 Adelaide St E (Yonge), Toronto ON M5C 2V9 3.83km
- 3 bath
- 3 bed
13 Cruikshank Avenue, Toronto, Ontario • M4K 1S6 • Playter Estates-Danforth
- 3 bath
- 4 bed
- 2000 sqft
252 Withrow Avenue, Toronto, Ontario • M4K 1E4 • North Riverdale
- — bath
- — bed
- — sqft
10 Laurier Avenue, Toronto, Ontario • M4X 1S3 • Cabbagetown-South St. James Town
- 3 bath
- 3 bed
- 1100 sqft
333 Riverdale Avenue, Toronto, Ontario • M4J 1A3 • South Riverdale














