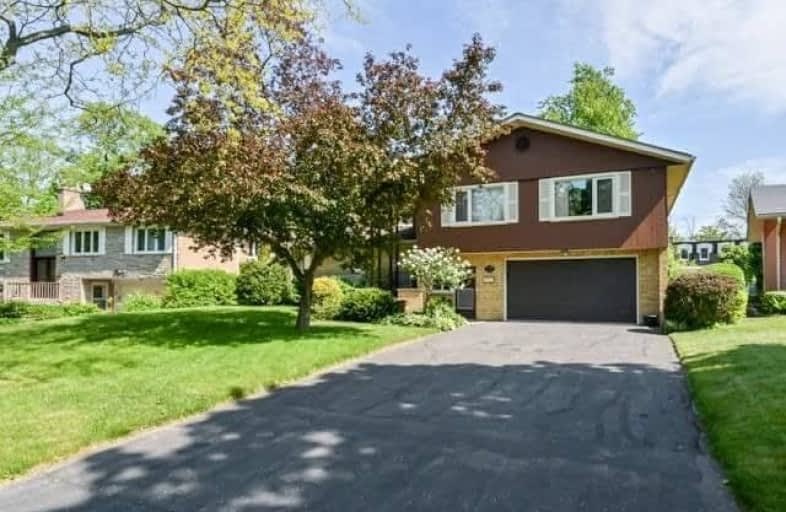
3D Walkthrough

Guildwood Junior Public School
Elementary: Public
0.61 km
Galloway Road Public School
Elementary: Public
1.71 km
Jack Miner Senior Public School
Elementary: Public
0.44 km
Poplar Road Junior Public School
Elementary: Public
0.61 km
St Ursula Catholic School
Elementary: Catholic
0.58 km
Eastview Public School
Elementary: Public
1.03 km
Native Learning Centre East
Secondary: Public
0.58 km
Maplewood High School
Secondary: Public
1.03 km
West Hill Collegiate Institute
Secondary: Public
2.89 km
Cedarbrae Collegiate Institute
Secondary: Public
2.78 km
St John Paul II Catholic Secondary School
Secondary: Catholic
4.54 km
Sir Wilfrid Laurier Collegiate Institute
Secondary: Public
0.47 km








