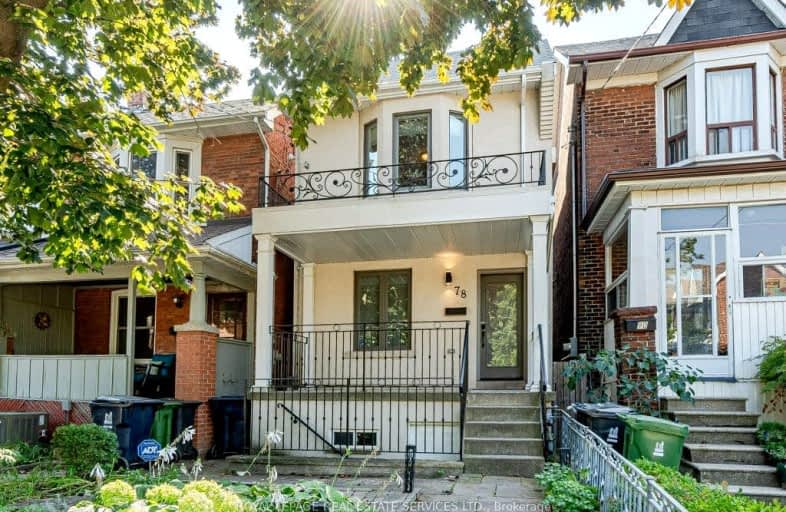Walker's Paradise
- Daily errands do not require a car.
Excellent Transit
- Most errands can be accomplished by public transportation.
Very Bikeable
- Most errands can be accomplished on bike.

St Mary of the Angels Catholic School
Elementary: CatholicÉcole élémentaire Charles-Sauriol
Elementary: PublicBlessed Pope Paul VI Catholic School
Elementary: CatholicStella Maris Catholic School
Elementary: CatholicSt Clare Catholic School
Elementary: CatholicRegal Road Junior Public School
Elementary: PublicCaring and Safe Schools LC4
Secondary: PublicALPHA II Alternative School
Secondary: PublicVaughan Road Academy
Secondary: PublicOakwood Collegiate Institute
Secondary: PublicBloor Collegiate Institute
Secondary: PublicBishop Marrocco/Thomas Merton Catholic Secondary School
Secondary: Catholic-
Perth Square Park
350 Perth Ave (at Dupont St.), Toronto ON 1.17km -
Campbell Avenue Park
Campbell Ave, Toronto ON 1.18km -
Humewood Park
Pinewood Ave (Humewood Grdns), Toronto ON 2.02km
-
TD Bank Financial Group
870 St Clair Ave W, Toronto ON M6C 1C1 1.39km -
CIBC
364 Oakwood Ave (at Rogers Rd.), Toronto ON M6E 2W2 1.55km -
TD Bank Financial Group
382 Roncesvalles Ave (at Marmaduke Ave.), Toronto ON M6R 2M9 2.66km
- 2 bath
- 3 bed
- 1500 sqft
Upper-443 Manning Avenue, Toronto, Ontario • M6G 2V6 • Palmerston-Little Italy
- 2 bath
- 3 bed
568 Gladstone Avenue, Toronto, Ontario • M6H 3J2 • Dovercourt-Wallace Emerson-Junction
- 2 bath
- 3 bed
- 1500 sqft
101-668 Brock Avenue, Toronto, Ontario • M6H 3P2 • Dovercourt-Wallace Emerson-Junction
- 2 bath
- 3 bed
Upper-967 Ossington Avenue, Toronto, Ontario • M6G 3V5 • Dovercourt-Wallace Emerson-Junction














