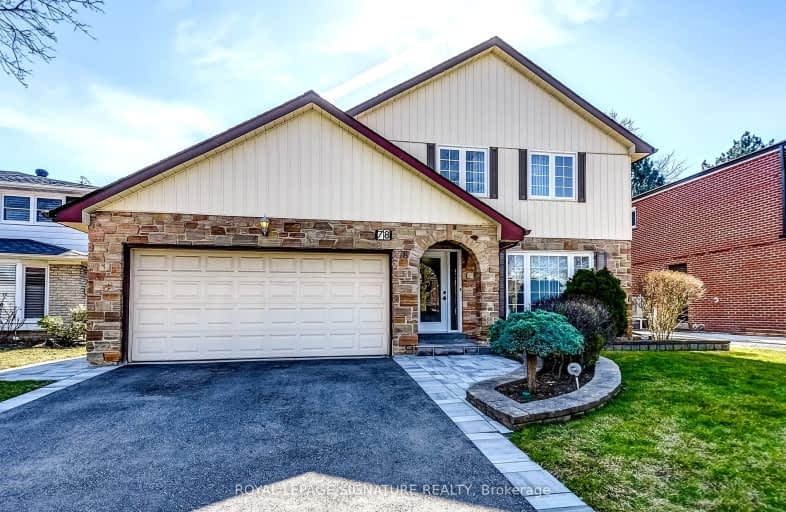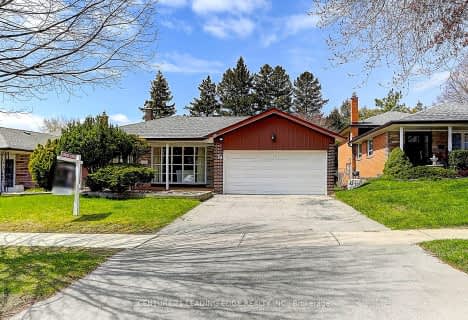Somewhat Walkable
- Some errands can be accomplished on foot.
Good Transit
- Some errands can be accomplished by public transportation.
Bikeable
- Some errands can be accomplished on bike.

Ernest Public School
Elementary: PublicOur Lady of Guadalupe Catholic School
Elementary: CatholicCherokee Public School
Elementary: PublicKingslake Public School
Elementary: PublicSeneca Hill Public School
Elementary: PublicHillmount Public School
Elementary: PublicNorth East Year Round Alternative Centre
Secondary: PublicMsgr Fraser College (Northeast)
Secondary: CatholicPleasant View Junior High School
Secondary: PublicGeorges Vanier Secondary School
Secondary: PublicA Y Jackson Secondary School
Secondary: PublicSir John A Macdonald Collegiate Institute
Secondary: Public-
The County General
3550 Victoria Park Avenue, Unit 100, North York, ON M2H 2N5 1.6km -
Moxies
1800 Sheppard Ave E, 2044, North York, ON M2J 5A7 1.91km -
Hibachi Teppanyaki & Bar
1800 Sheppard Avenue E, Unit 2018, Fairview Mall, North York, ON M2J 5A7 1.67km
-
Tim Hortons
1500 Finch Ave, North York, ON M2J 4Y6 0.69km -
Daily Fresh Grill & Cafe
3295 14th Avenue, Markham, ON M2H 3R2 1.04km -
Ruelo Patisserie
463 McNicoll Avenue, Toronto, ON M2H 2C9 1.24km
-
Wonder 4 Fitness
2792 Victoria Park Avenue, Toronto, ON M2J 4A8 1.36km -
Inspire Health & Fitness
Brian Drive, Toronto, ON M2J 3YP 1.3km -
Wu Fitness
225 Sparks Avenue, Toronto, ON M2H 3M6 1.72km
-
Rainbow Drugs
3018 Don Mills Road, Toronto, ON M2J 4T6 0.73km -
Guardian Pharmacies
2942 Finch Avenue E, Scarborough, ON M1W 2T4 1.33km -
Village Square Pharmacy
2942 Finch Avenue E, Scarborough, ON M1W 2T4 1.33km
-
Bento Sushi
1750 Finch Ave E (Don Mills), Toronto, ON M2J 2X5 0.33km -
Pan Geos
Newnham Campus, 1750 Finch Avenue E, Toronto, ON M2J 5G3 0.42km -
VEG-Express
Toronto, ON M2J 3A4 0.47km
-
Skymark Place Shopping Centre
3555 Don Mills Road, Toronto, ON M2H 3N3 0.69km -
Peanut Plaza
3B6 - 3000 Don Mills Road E, North York, ON M2J 3B6 0.94km -
Finch & Leslie Square
101-191 Ravel Road, Toronto, ON M2H 1T1 1.7km
-
Rexall
3555 Don Mills Road, Toronto, ON M2H 3N3 0.62km -
Listro's No Frills
3555 Don Mills Road, Toronto, ON M2H 3N3 0.69km -
Tone Tai Supermarket
3030 Don Mills Road E, Peanut Plaza, Toronto, ON M2J 3C1 0.94km
-
LCBO
2946 Finch Avenue E, Scarborough, ON M1W 2T4 1.31km -
LCBO
1565 Steeles Ave E, North York, ON M2M 2Z1 3.38km -
LCBO
2901 Bayview Avenue, North York, ON M2K 1E6 4.07km
-
Circle K
1500 Finch Avenue E, Toronto, ON M2J 4Y6 0.69km -
Esso
1500 Finch Avenue E, North York, ON M2J 4Y6 0.69km -
Petro-Canada
2900 Finch Avenue E, Toronto, ON M1W 2R8 1.18km
-
Cineplex Cinemas Fairview Mall
1800 Sheppard Avenue E, Unit Y007, North York, ON M2J 5A7 1.57km -
Cineplex Cinemas Empress Walk
5095 Yonge Street, 3rd Floor, Toronto, ON M2N 6Z4 6km -
Woodside Square Cinemas
1571 Sandhurst Circle, Toronto, ON M1V 1V2 6.41km
-
North York Public Library
575 Van Horne Avenue, North York, ON M2J 4S8 1km -
Toronto Public Library
35 Fairview Mall Drive, Toronto, ON M2J 4S4 1.52km -
Hillcrest Library
5801 Leslie Street, Toronto, ON M2H 1J8 1.94km
-
Canadian Medicalert Foundation
2005 Sheppard Avenue E, North York, ON M2J 5B4 2.13km -
North York General Hospital
4001 Leslie Street, North York, ON M2K 1E1 2.99km -
The Scarborough Hospital
3030 Birchmount Road, Scarborough, ON M1W 3W3 3.11km
-
McNicoll Avenue Child Care Program
McNicoll Ave & Don Mills Rd, Toronto ON 1.2km -
Godstone Park
71 Godstone Rd, Toronto ON M2J 3C8 0.91km -
Atria Buildings Park
2235 Sheppard Ave E (Sheppard and Victoria Park), Toronto ON M2J 5B5 2.35km
-
Finch-Leslie Square
191 Ravel Rd, Toronto ON M2H 1T1 1.75km -
Banque Nationale du Canada
2002 Sheppard Ave E, North York ON M2J 5B3 2.28km -
CIBC
3420 Finch Ave E (at Warden Ave.), Toronto ON M1W 2R6 2.47km
- 2 bath
- 4 bed
- 2000 sqft
58 Clareville Crescent, Toronto, Ontario • M2J 2C1 • Don Valley Village
- 5 bath
- 4 bed
- 3500 sqft
22 Breanna Court, Toronto, Ontario • M2H 3N8 • Bayview Woods-Steeles
- 3 bath
- 4 bed
- 2000 sqft
70 Clansman Boulevard, Toronto, Ontario • M2H 1X8 • Hillcrest Village














