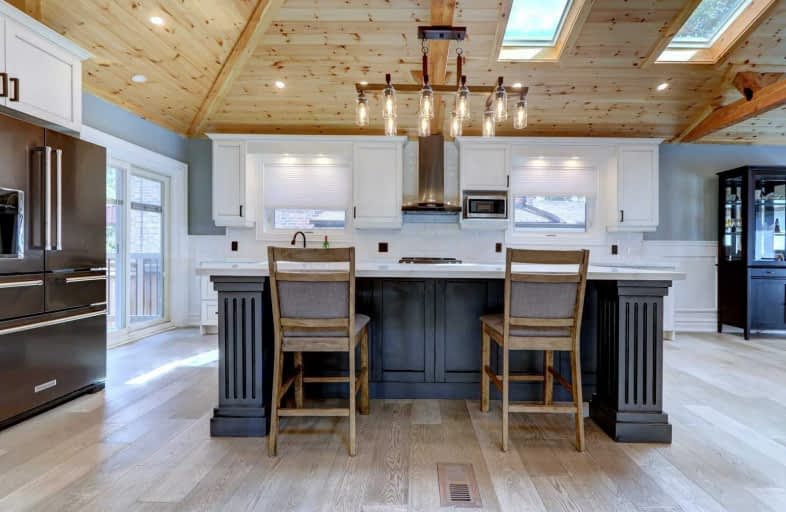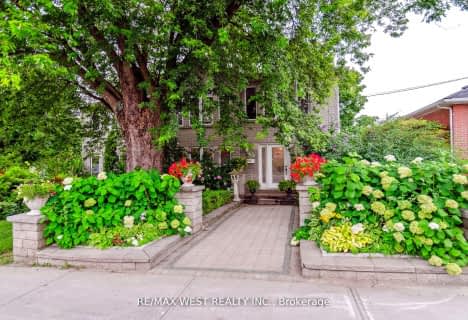
Valleyfield Junior School
Elementary: PublicWestway Junior School
Elementary: PublicSt Maurice Catholic School
Elementary: CatholicSt Eugene Catholic School
Elementary: CatholicElmlea Junior School
Elementary: PublicKingsview Village Junior School
Elementary: PublicSchool of Experiential Education
Secondary: PublicCentral Etobicoke High School
Secondary: PublicScarlett Heights Entrepreneurial Academy
Secondary: PublicDon Bosco Catholic Secondary School
Secondary: CatholicKipling Collegiate Institute
Secondary: PublicRichview Collegiate Institute
Secondary: Public- 6 bath
- 4 bed
- 3500 sqft
2892 Weston Road, Toronto, Ontario • M9M 2S5 • Humberlea-Pelmo Park W5
- 4 bath
- 4 bed
- 2500 sqft
7 Kenning Place, Toronto, Ontario • M9R 3H6 • Willowridge-Martingrove-Richview
- 3 bath
- 4 bed
34 St Georges Boulevard, Toronto, Ontario • M9R 1X2 • Kingsview Village-The Westway
- 2 bath
- 4 bed
111 Poynter Drive, Toronto, Ontario • M9R 1L7 • Kingsview Village-The Westway
- 4 bath
- 4 bed
- 2000 sqft
13 Isaac Devins Boulevard, Toronto, Ontario • M9M 0C7 • Humberlea-Pelmo Park W5
- 4 bath
- 4 bed
31 Hartsdale Drive, Toronto, Ontario • M9R 2S3 • Willowridge-Martingrove-Richview














