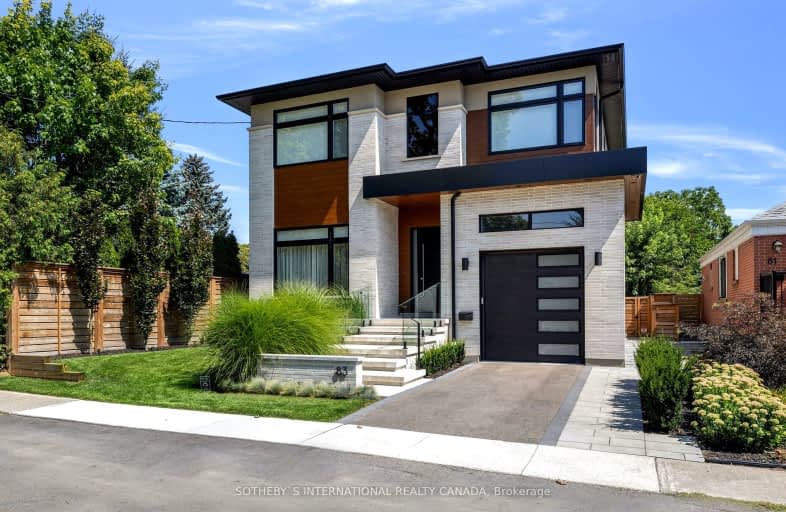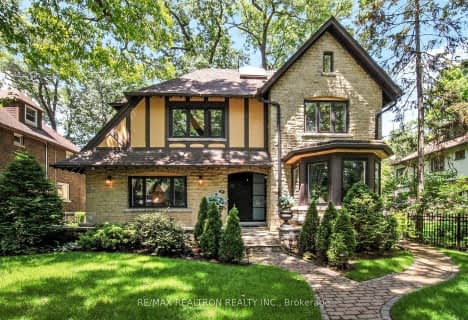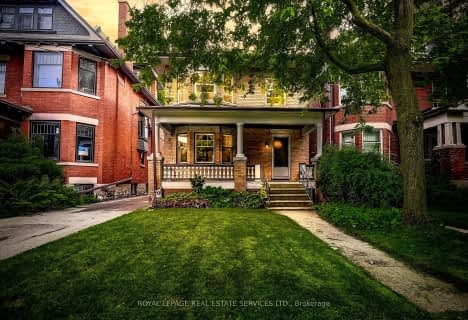
Somewhat Walkable
- Some errands can be accomplished on foot.
Good Transit
- Some errands can be accomplished by public transportation.
Very Bikeable
- Most errands can be accomplished on bike.

Étienne Brûlé Junior School
Elementary: PublicKaren Kain School of the Arts
Elementary: PublicSt Mark Catholic School
Elementary: CatholicSt Louis Catholic School
Elementary: CatholicDavid Hornell Junior School
Elementary: PublicPark Lawn Junior and Middle School
Elementary: PublicThe Student School
Secondary: PublicUrsula Franklin Academy
Secondary: PublicRunnymede Collegiate Institute
Secondary: PublicEtobicoke School of the Arts
Secondary: PublicWestern Technical & Commercial School
Secondary: PublicBishop Allen Academy Catholic Secondary School
Secondary: Catholic-
Park Lawn Park
Pk Lawn Rd, Etobicoke ON M8Y 4B6 0.84km -
Sir Casimir Gzowski Park
1751 Lake Shore Blvd W, Toronto ON M6S 5A3 1.89km -
Humber Bay Park West
100 Humber Bay Park Rd W, Toronto ON 1.98km
-
RBC Royal Bank
1000 the Queensway, Etobicoke ON M8Z 1P7 0.51km -
TD Bank Financial Group
2972 Bloor St W (at Jackson Ave.), Etobicoke ON M8X 1B9 2.32km -
CIBC
2990 Bloor St W (at Willingdon Blvd.), Toronto ON M8X 1B9 2.34km
- 4 bath
- 5 bed
- 3500 sqft
72 Baby Point Crescent, Toronto, Ontario • M6S 2C1 • Lambton Baby Point
- 6 bath
- 4 bed
- 3500 sqft
23 Chartwell Road, Toronto, Ontario • M8Z 4E9 • Stonegate-Queensway





















