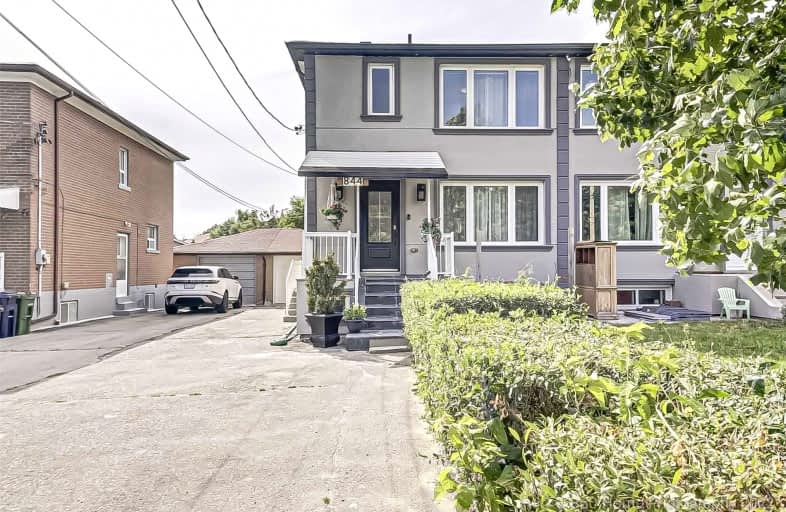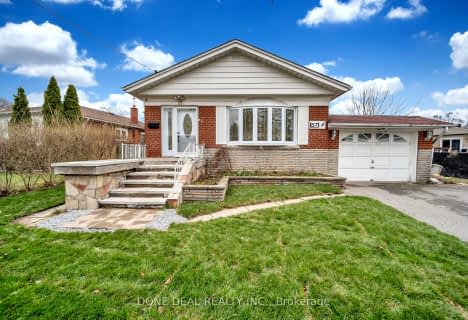
Norman Cook Junior Public School
Elementary: Public
0.90 km
Robert Service Senior Public School
Elementary: Public
0.33 km
Anson Park Public School
Elementary: Public
0.98 km
Glen Ravine Junior Public School
Elementary: Public
1.32 km
Walter Perry Junior Public School
Elementary: Public
0.81 km
Corvette Junior Public School
Elementary: Public
0.73 km
Caring and Safe Schools LC3
Secondary: Public
0.32 km
ÉSC Père-Philippe-Lamarche
Secondary: Catholic
1.75 km
South East Year Round Alternative Centre
Secondary: Public
0.31 km
Scarborough Centre for Alternative Studi
Secondary: Public
0.34 km
Jean Vanier Catholic Secondary School
Secondary: Catholic
1.37 km
R H King Academy
Secondary: Public
1.33 km
$
$1,049,000
- 3 bath
- 3 bed
43 North Bonnington Avenue, Toronto, Ontario • M1K 1X3 • Clairlea-Birchmount














