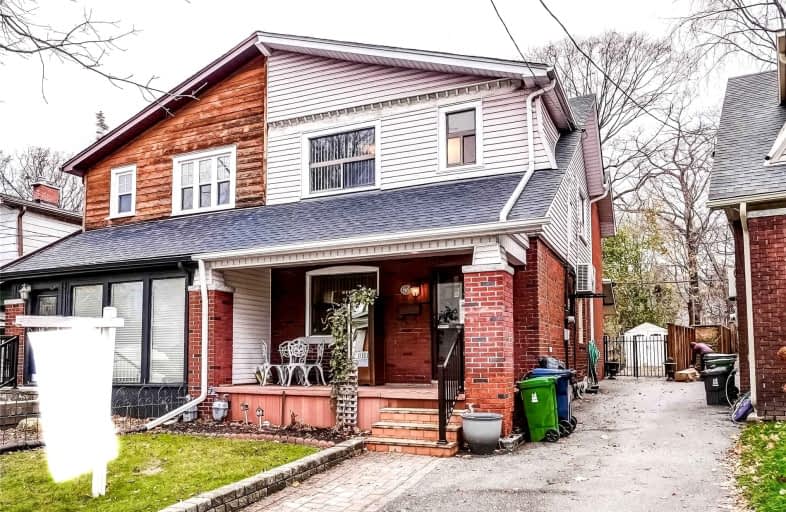
Equinox Holistic Alternative School
Elementary: Public
0.67 km
Norway Junior Public School
Elementary: Public
0.92 km
ÉÉC Georges-Étienne-Cartier
Elementary: Catholic
0.82 km
Roden Public School
Elementary: Public
0.70 km
Duke of Connaught Junior and Senior Public School
Elementary: Public
0.83 km
Bowmore Road Junior and Senior Public School
Elementary: Public
0.62 km
School of Life Experience
Secondary: Public
1.63 km
Greenwood Secondary School
Secondary: Public
1.63 km
St Patrick Catholic Secondary School
Secondary: Catholic
1.32 km
Monarch Park Collegiate Institute
Secondary: Public
1.10 km
Danforth Collegiate Institute and Technical School
Secondary: Public
1.99 km
Riverdale Collegiate Institute
Secondary: Public
1.59 km
$
$1,099,000
- 2 bath
- 4 bed
43 Kings Park Boulevard, Toronto, Ontario • M4J 2B7 • Danforth Village-East York
$
$1,249,000
- 2 bath
- 3 bed
30 Springdale Boulevard, Toronto, Ontario • M4J 1W5 • Danforth Village-East York














