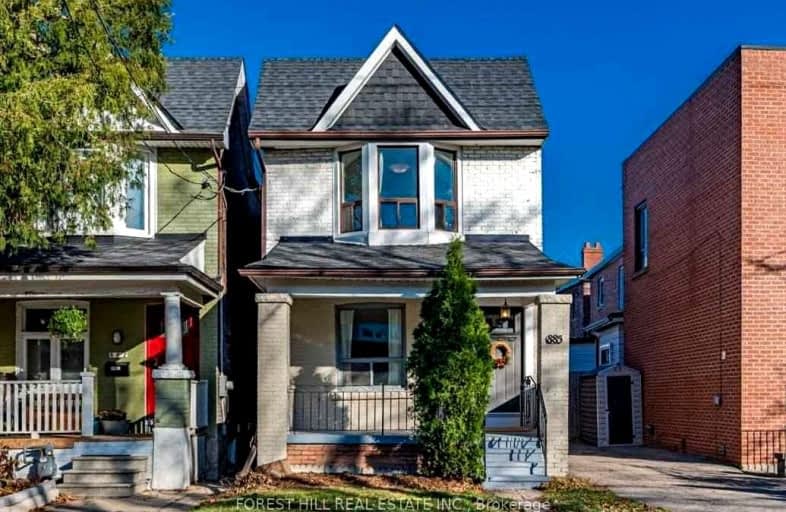Walker's Paradise
- Daily errands do not require a car.
Excellent Transit
- Most errands can be accomplished by public transportation.
Biker's Paradise
- Daily errands do not require a car.

Horizon Alternative Senior School
Elementary: PublicSt. Bruno _x0013_ St. Raymond Catholic School
Elementary: CatholicÉÉC du Sacré-Coeur-Toronto
Elementary: CatholicSt Raymond Catholic School
Elementary: CatholicHawthorne II Bilingual Alternative Junior School
Elementary: PublicEssex Junior and Senior Public School
Elementary: PublicMsgr Fraser Orientation Centre
Secondary: CatholicWest End Alternative School
Secondary: PublicMsgr Fraser College (Alternate Study) Secondary School
Secondary: CatholicCentral Toronto Academy
Secondary: PublicSt Mary Catholic Academy Secondary School
Secondary: CatholicHarbord Collegiate Institute
Secondary: Public-
Christie Pits Park
750 Bloor St W (btw Christie & Crawford), Toronto ON M6G 3K4 0.38km -
Dufferin Grove Park
875 Dufferin St (btw Sylvan & Dufferin Park), Toronto ON M6H 3K8 1.28km -
Jean Sibelius Square
Wells St and Kendal Ave, Toronto ON 1.37km
-
Banque Nationale du Canada
747 College St (at Adelaide Ave), Toronto ON M6G 1C5 1.36km -
TD Bank Financial Group
870 St Clair Ave W, Toronto ON M6C 1C1 1.67km -
Banque Nationale du Canada
1295 St Clair Ave W, Toronto ON M6E 1C2 2.2km
- 3 bath
- 3 bed
15 Hugo Avenue, Toronto, Ontario • M6P 3T3 • Dovercourt-Wallace Emerson-Junction
- 3 bath
- 4 bed
- 2500 sqft
78A Westmoreland Avenue, Toronto, Ontario • M6H 2Z7 • Dovercourt-Wallace Emerson-Junction
- 2 bath
- 3 bed
Upper-603 Ossington Avenue, Toronto, Ontario • M6G 3T6 • Palmerston-Little Italy
- 2 bath
- 3 bed
213 Symington Avenue, Toronto, Ontario • M6P 3W5 • Dovercourt-Wallace Emerson-Junction
- 3 bath
- 3 bed
- 1100 sqft
Lane-706 Gladstone Avenue, Toronto, Ontario • M6H 3J4 • Dovercourt-Wallace Emerson-Junction














