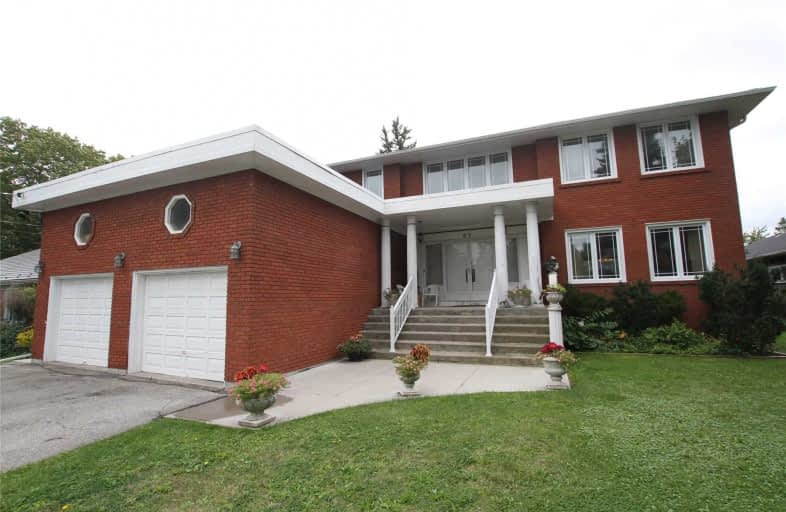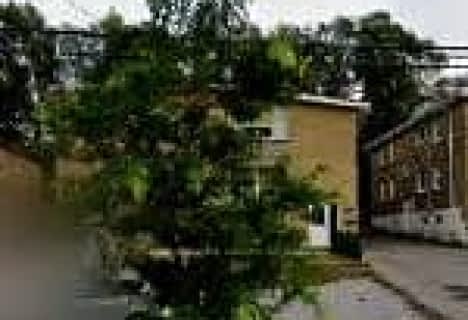
ÉIC Père-Philippe-Lamarche
Elementary: Catholic
1.41 km
École élémentaire Académie Alexandre-Dumas
Elementary: Public
0.91 km
St Rose of Lima Catholic School
Elementary: Catholic
0.74 km
Cedarbrook Public School
Elementary: Public
0.65 km
John McCrae Public School
Elementary: Public
0.90 km
Tredway Woodsworth Public School
Elementary: Public
1.50 km
ÉSC Père-Philippe-Lamarche
Secondary: Catholic
1.41 km
Alternative Scarborough Education 1
Secondary: Public
2.27 km
David and Mary Thomson Collegiate Institute
Secondary: Public
1.92 km
Jean Vanier Catholic Secondary School
Secondary: Catholic
2.44 km
Woburn Collegiate Institute
Secondary: Public
3.03 km
Cedarbrae Collegiate Institute
Secondary: Public
0.96 km






