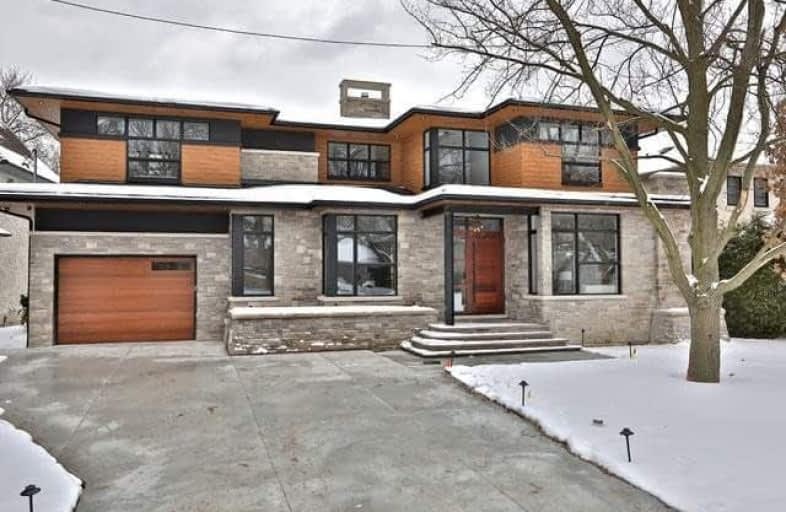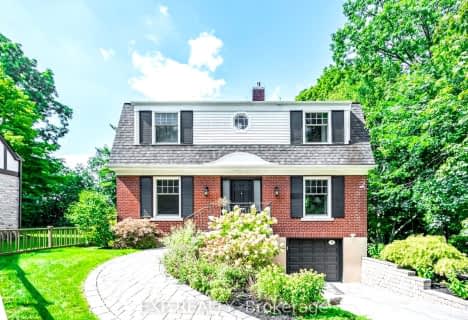
St Demetrius Catholic School
Elementary: CatholicWestmount Junior School
Elementary: PublicHumber Valley Village Junior Middle School
Elementary: PublicHilltop Middle School
Elementary: PublicLambton Kingsway Junior Middle School
Elementary: PublicAll Saints Catholic School
Elementary: CatholicFrank Oke Secondary School
Secondary: PublicYork Humber High School
Secondary: PublicScarlett Heights Entrepreneurial Academy
Secondary: PublicWeston Collegiate Institute
Secondary: PublicEtobicoke Collegiate Institute
Secondary: PublicRichview Collegiate Institute
Secondary: Public- 5 bath
- 4 bed
- 3000 sqft
118 Martin Grove Road, Toronto, Ontario • M9B 4K5 • Islington-City Centre West
- 6 bath
- 4 bed
- 3500 sqft
105 Summitcrest Drive, Toronto, Ontario • M9P 1H7 • Willowridge-Martingrove-Richview
- 7 bath
- 4 bed
- 3500 sqft
214 Shaver Avenue North, Toronto, Ontario • M9B 4P3 • Islington-City Centre West
- 5 bath
- 4 bed
- 3500 sqft
56 Princess Anne Crescent, Toronto, Ontario • M9A 2P5 • Princess-Rosethorn
- 5 bath
- 5 bed
- 3000 sqft
9 Darlingbrook Crescent, Toronto, Ontario • M9A 3H4 • Edenbridge-Humber Valley
- 6 bath
- 5 bed
- 3500 sqft
55 Pheasant Lane, Toronto, Ontario • M9A 1T5 • Princess-Rosethorn
- 6 bath
- 5 bed
- 3500 sqft
203 Shaver Avenue, Toronto, Ontario • M9B 4N9 • Islington-City Centre West
- 6 bath
- 4 bed
- 5000 sqft
24 Colwood Road, Toronto, Ontario • M9A 4E4 • Edenbridge-Humber Valley
- 4 bath
- 4 bed
- 2000 sqft
9 Humbercrest Point, Toronto, Ontario • M6S 2H2 • Lambton Baby Point














