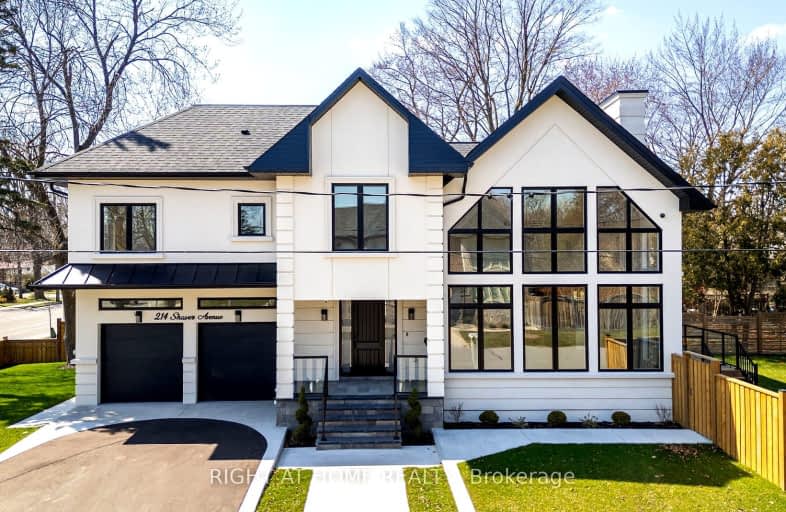
Somewhat Walkable
- Some errands can be accomplished on foot.
Good Transit
- Some errands can be accomplished by public transportation.
Bikeable
- Some errands can be accomplished on bike.

West Glen Junior School
Elementary: PublicSt Elizabeth Catholic School
Elementary: CatholicBloorlea Middle School
Elementary: PublicWedgewood Junior School
Elementary: PublicOur Lady of Peace Catholic School
Elementary: CatholicSt Gregory Catholic School
Elementary: CatholicEtobicoke Year Round Alternative Centre
Secondary: PublicCentral Etobicoke High School
Secondary: PublicBurnhamthorpe Collegiate Institute
Secondary: PublicSilverthorn Collegiate Institute
Secondary: PublicEtobicoke Collegiate Institute
Secondary: PublicMartingrove Collegiate Institute
Secondary: Public-
State & Main Kitchen & Bar
396 The East Mall, Building C, Etobicoke, ON M9B 6L5 0.7km -
Kanu Bar & Grill
3832 Bloor Street W, Etobicoke, ON M9B 1L1 1.34km -
The Red Cardinal
555 Burnhamthorpe Road, Etobicoke, ON M9C 2Y3 1.34km
-
Delimark Cafe
18 Four Seasons Place, Toronto, ON M9B 0.73km -
Old Mill Pastry & Deli
385 The West Mall, Etobicoke, ON M9C 1E7 1.29km -
Tim Hortons
555 Burnhamthorpe Rd, Etobicoke, ON M9C 2Y3 1.34km
-
GoodLife Fitness
380 The East Mall, Etobicoke, ON M9B 6L5 0.77km -
Kings Highway Crossfit
405 The West Mall, Toronto, ON M9C 5J1 1.27km -
Fit4Less
302 The East Mall, Etobicoke, ON M9B 6C7 1.26km
-
Loblaws
380 The East Mall, Etobicoke, ON M9B 6L5 0.83km -
Shoppers Drug Mart
600 The East Mall, Unit 1, Toronto, ON M9B 4B1 1.3km -
Shoppers Drug Mart
5230 Dundas Street W, Etobicoke, ON M9B 1A8 1.45km
-
Shawarma Club
323 Burnhamthorpe Road, Toronto, ON M9B 2A2 0.2km -
McNies Fish & Chips
315 Burnhamthorpe Road, Etobicoke, ON M9B 2A2 0.23km -
Far East Chinese Food
137 Martin Grove Rd, Etobicoke, ON M9B 4K8 0.27km
-
Six Points Plaza
5230 Dundas Street W, Etobicoke, ON M9B 1A8 1.44km -
Cloverdale Mall
250 The East Mall, Etobicoke, ON M9B 3Y8 1.88km -
Humbertown Shopping Centre
270 The Kingsway, Etobicoke, ON M9A 3T7 3.01km
-
Loblaws
380 The East Mall, Etobicoke, ON M9B 6L5 0.83km -
Shoppers Drug Mart
600 The East Mall, Unit 1, Toronto, ON M9B 4B1 1.3km -
Valley Farm Produce
5230 Dundas Street W, Toronto, ON M9B 1A8 1.43km
-
LCBO
Cloverdale Mall, 250 The East Mall, Toronto, ON M9B 3Y8 1.78km -
The Beer Store
666 Burhhamthorpe Road, Toronto, ON M9C 2Z4 2.05km -
LCBO
662 Burnhamthorpe Road, Etobicoke, ON M9C 2Z4 2.16km
-
Popular Car Wash & Detailing - Free Vacuums
5462 Dundas Street W, Etobicoke, ON M9B 1B4 1.81km -
Islington Chrysler FIAT
5476 Dundas Street W, Toronto, ON M9B 1B6 1.86km -
Circle K
5470 Dundas Street W, Toronto, ON M9B 1B6 1.87km
-
Kingsway Theatre
3030 Bloor Street W, Toronto, ON M8X 1C4 3.2km -
Cineplex Cinemas Queensway and VIP
1025 The Queensway, Etobicoke, ON M8Z 6C7 4.24km -
Stage West All Suite Hotel & Theatre Restaurant
5400 Dixie Road, Mississauga, ON L4W 4T4 6.44km
-
Toronto Public Library Eatonville
430 Burnhamthorpe Road, Toronto, ON M9B 2B1 0.62km -
Elmbrook Library
2 Elmbrook Crescent, Toronto, ON M9C 5B4 2.87km -
Toronto Public Library
36 Brentwood Road N, Toronto, ON M8X 2B5 3.04km
-
Queensway Care Centre
150 Sherway Drive, Etobicoke, ON M9C 1A4 4.43km -
Trillium Health Centre - Toronto West Site
150 Sherway Drive, Toronto, ON M9C 1A4 4.43km -
St Joseph's Health Centre
30 The Queensway, Toronto, ON M6R 1B5 8.25km
-
Tom Riley Park
3200 Bloor St W (at Islington Ave.), Etobicoke ON M8X 1E1 2.36km -
Douglas Park
30th St (Evans Avenue), Etobicoke ON 4.34km -
Park Lawn Park
Pk Lawn Rd, Etobicoke ON M8Y 4B6 4.64km
-
TD Bank Financial Group
1048 Islington Ave, Etobicoke ON M8Z 6A4 3.07km -
RBC Royal Bank
1233 the Queensway (at Kipling), Etobicoke ON M8Z 1S1 3.74km -
TD Bank Financial Group
689 Evans Ave, Etobicoke ON M9C 1A2 4.45km
- 5 bath
- 4 bed
- 3000 sqft
118 Martin Grove Road, Toronto, Ontario • M9B 4K5 • Islington-City Centre West
- 5 bath
- 4 bed
- 3500 sqft
56 Princess Anne Crescent, Toronto, Ontario • M9A 2P5 • Princess-Rosethorn
- — bath
- — bed
- — sqft
1 Oregon Trail, Toronto, Ontario • M9B 1P4 • Islington-City Centre West
- 4 bath
- 4 bed
- 2500 sqft
28 Orkney Crescent, Toronto, Ontario • M9A 2T5 • Princess-Rosethorn
- 5 bath
- 4 bed
- 3500 sqft
42 Hilldowntree Road, Toronto, Ontario • M9A 2Z8 • Edenbridge-Humber Valley
- 5 bath
- 4 bed
21 Esposito Court, Toronto, Ontario • M9C 5H6 • Eringate-Centennial-West Deane
- 6 bath
- 5 bed
- 3500 sqft
393 Burnhamthorpe Road, Toronto, Ontario • M9B 2A7 • Islington-City Centre West
- 5 bath
- 4 bed
26 Prennan Avenue, Toronto, Ontario • M9B 4B8 • Islington-City Centre West
- 6 bath
- 4 bed
201 Van Dusen Boulevard, Toronto, Ontario • M8Z 3H7 • Islington-City Centre West
- 5 bath
- 4 bed
- 3500 sqft
21 Tyre Avenue, Toronto, Ontario • M9A 1C7 • Islington-City Centre West





















