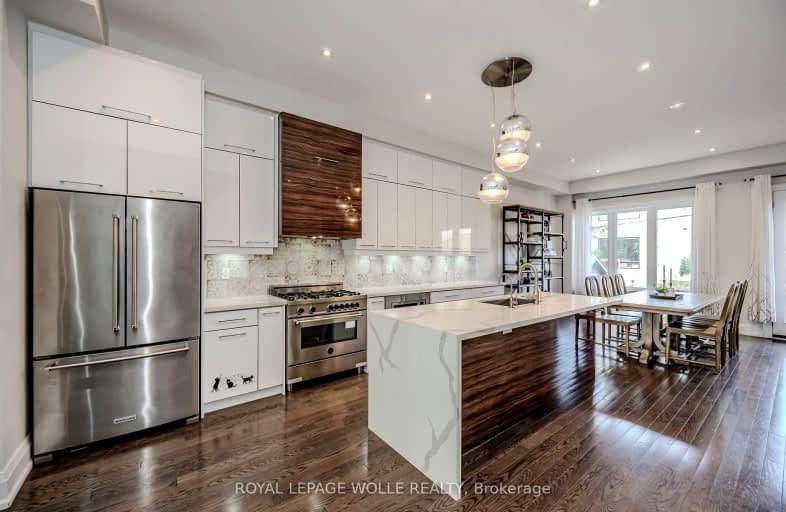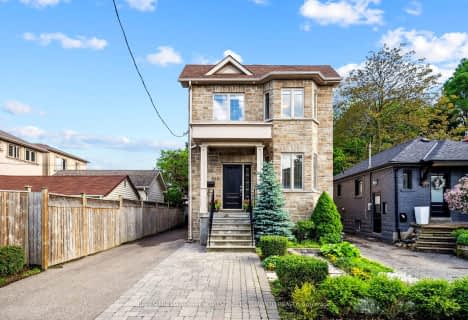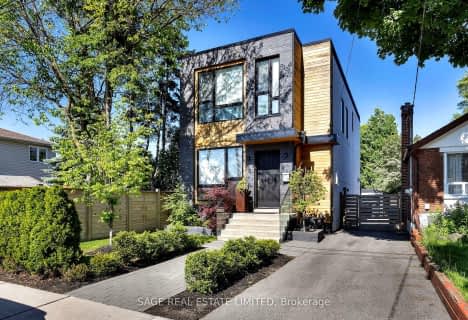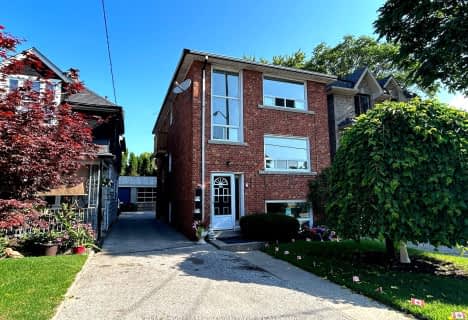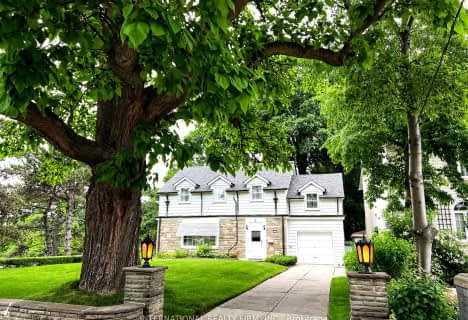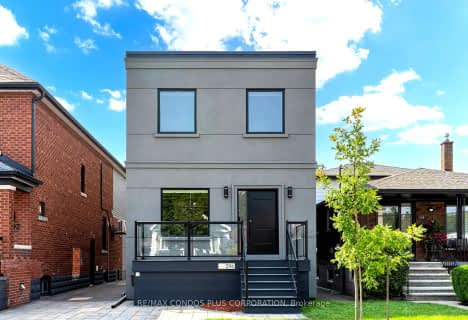Very Walkable
- Most errands can be accomplished on foot.
Good Transit
- Some errands can be accomplished by public transportation.
Bikeable
- Some errands can be accomplished on bike.

Victoria Park Elementary School
Elementary: PublicO'Connor Public School
Elementary: PublicSelwyn Elementary School
Elementary: PublicGordon A Brown Middle School
Elementary: PublicClairlea Public School
Elementary: PublicOur Lady of Fatima Catholic School
Elementary: CatholicEast York Alternative Secondary School
Secondary: PublicNotre Dame Catholic High School
Secondary: CatholicEast York Collegiate Institute
Secondary: PublicMalvern Collegiate Institute
Secondary: PublicWexford Collegiate School for the Arts
Secondary: PublicSATEC @ W A Porter Collegiate Institute
Secondary: Public-
Taylor Creek Park
200 Dawes Rd (at Crescent Town Rd.), Toronto ON M4C 5M8 2.06km -
Wigmore Park
Elvaston Dr, Toronto ON 2.06km -
Dentonia Park
Avonlea Blvd, Toronto ON 2.42km
-
TD Bank Financial Group
2020 Eglinton Ave E, Scarborough ON M1L 2M6 2.14km -
CIBC
705 Don Mills Rd (at Don Valley Pkwy.), North York ON M3C 1S1 3.29km -
CIBC
946 Lawrence Ave E (at Don Mills Rd.), Toronto ON M3C 1R1 4.5km
- 3 bath
- 6 bed
126 Barker Av Avenue, Toronto, Ontario • M4C 2N9 • Danforth Village-East York
- 5 bath
- 4 bed
197 Virginia Avenue, Toronto, Ontario • M4C 2T6 • Danforth Village-East York
- 3 bath
- 4 bed
- 1500 sqft
126 Barker Avenue, Toronto, Ontario • M4C 2N9 • Danforth Village-East York
- 5 bath
- 4 bed
38A North Woodrow Boulevard, Toronto, Ontario • M1K 1W3 • Birchcliffe-Cliffside
- 4 bath
- 4 bed
- 1500 sqft
294 Westlake Avenue, Toronto, Ontario • M4C 4T6 • Woodbine-Lumsden
- 4 bath
- 4 bed
- 2000 sqft
92 Dunington Drive, Toronto, Ontario • M1N 3E3 • Birchcliffe-Cliffside
- 5 bath
- 4 bed
- 3500 sqft
41 Howarth Avenue, Toronto, Ontario • M1R 1H3 • Wexford-Maryvale
