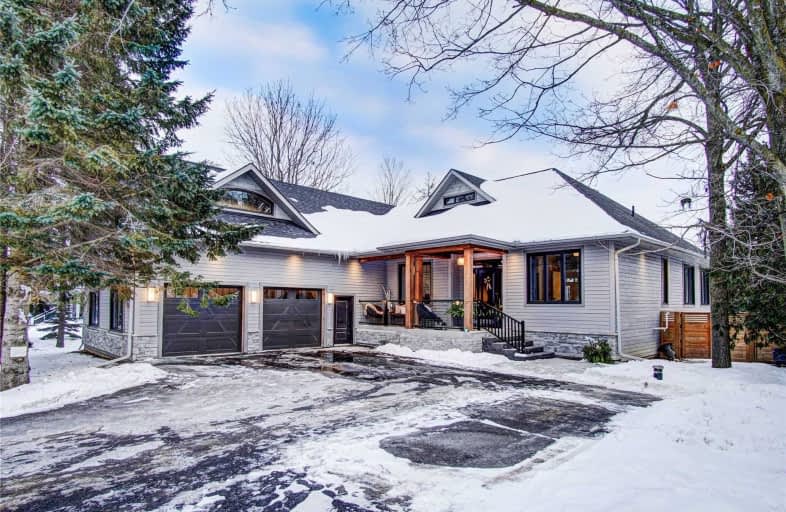
Goodwood Public School
Elementary: Public
10.90 km
St Joseph Catholic School
Elementary: Catholic
2.14 km
Scott Central Public School
Elementary: Public
6.74 km
Uxbridge Public School
Elementary: Public
1.95 km
Quaker Village Public School
Elementary: Public
2.18 km
Joseph Gould Public School
Elementary: Public
1.81 km
ÉSC Pape-François
Secondary: Catholic
20.14 km
Brock High School
Secondary: Public
24.96 km
Brooklin High School
Secondary: Public
21.68 km
Port Perry High School
Secondary: Public
13.92 km
Uxbridge Secondary School
Secondary: Public
1.67 km
Stouffville District Secondary School
Secondary: Public
20.75 km












