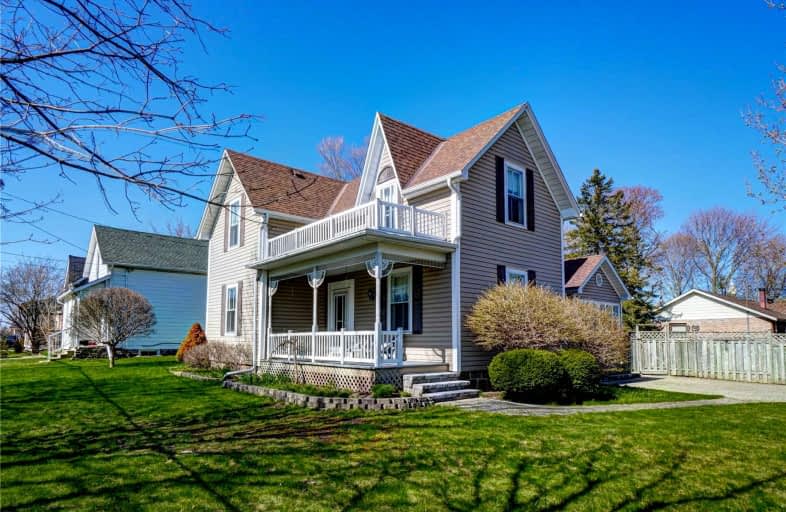
Goodwood Public School
Elementary: Public
9.40 km
St Joseph Catholic School
Elementary: Catholic
1.11 km
Scott Central Public School
Elementary: Public
7.26 km
Uxbridge Public School
Elementary: Public
0.21 km
Quaker Village Public School
Elementary: Public
1.06 km
Joseph Gould Public School
Elementary: Public
1.01 km
ÉSC Pape-François
Secondary: Catholic
18.60 km
Bill Hogarth Secondary School
Secondary: Public
25.22 km
Brooklin High School
Secondary: Public
20.33 km
Port Perry High School
Secondary: Public
13.83 km
Uxbridge Secondary School
Secondary: Public
0.93 km
Stouffville District Secondary School
Secondary: Public
19.20 km









