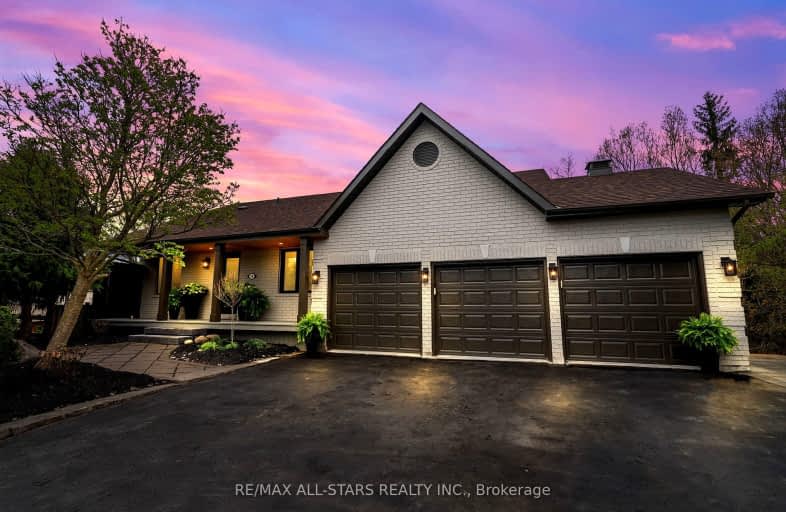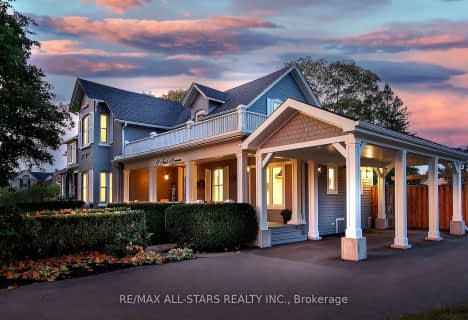Car-Dependent
- Most errands require a car.
45
/100
Somewhat Bikeable
- Most errands require a car.
32
/100

Goodwood Public School
Elementary: Public
8.78 km
St Joseph Catholic School
Elementary: Catholic
0.67 km
Scott Central Public School
Elementary: Public
6.95 km
Uxbridge Public School
Elementary: Public
0.45 km
Quaker Village Public School
Elementary: Public
0.58 km
Joseph Gould Public School
Elementary: Public
1.65 km
ÉSC Pape-François
Secondary: Catholic
17.99 km
Bill Hogarth Secondary School
Secondary: Public
24.70 km
Brooklin High School
Secondary: Public
20.41 km
Port Perry High School
Secondary: Public
14.37 km
Uxbridge Secondary School
Secondary: Public
1.58 km
Stouffville District Secondary School
Secondary: Public
18.60 km
-
The Clubhouse
280 Main St N (Technology Square, north on Main St.), Uxbridge ON L9P 1X4 1.99km -
Uxbridge Off Leash
Uxbridge ON 2.18km -
Vivian Creek Park
Mount Albert ON L0G 1M0 14.65km
-
Scotiabank
1535 Hwy 7A, Port Perry ON L9L 1B5 13.42km -
BMO Bank of Montreal
1894 Scugog St, Port Perry ON L9L 1H7 15.54km -
President's Choice Financial ATM
1893 Scugog St, Port Perry ON L9L 1H9 15.53km













