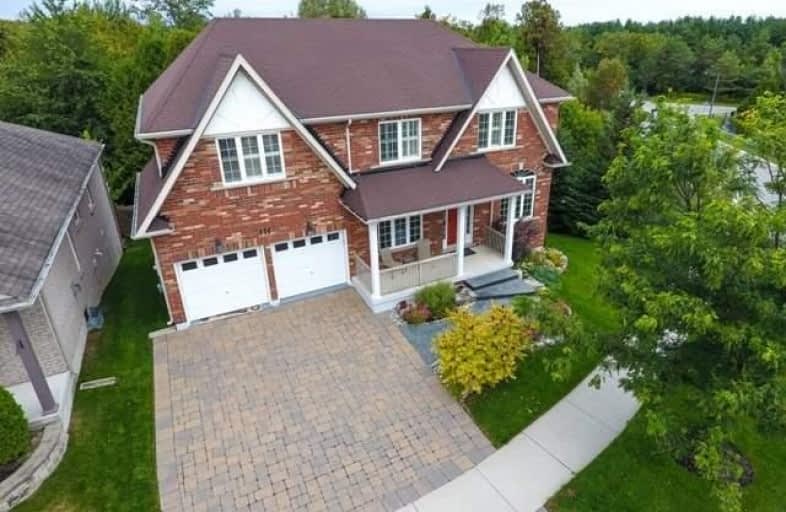
Video Tour

Goodwood Public School
Elementary: Public
10.27 km
St Joseph Catholic School
Elementary: Catholic
1.50 km
Scott Central Public School
Elementary: Public
6.54 km
Uxbridge Public School
Elementary: Public
1.41 km
Quaker Village Public School
Elementary: Public
1.54 km
Joseph Gould Public School
Elementary: Public
1.63 km
ÉSC Pape-François
Secondary: Catholic
19.51 km
Brock High School
Secondary: Public
25.55 km
Brooklin High School
Secondary: Public
21.47 km
Port Perry High School
Secondary: Public
14.19 km
Uxbridge Secondary School
Secondary: Public
1.47 km
Stouffville District Secondary School
Secondary: Public
20.11 km








