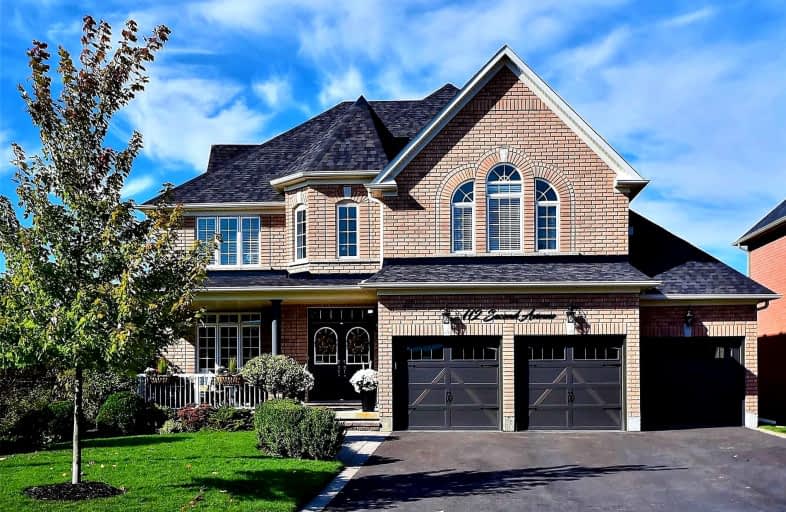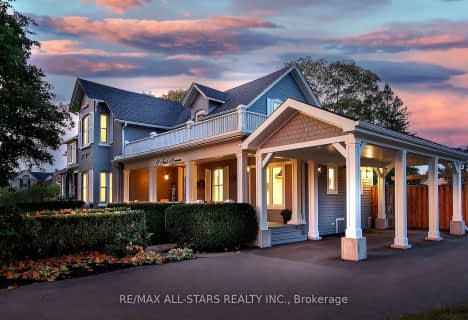
Goodwood Public School
Elementary: Public
10.44 km
St Joseph Catholic School
Elementary: Catholic
1.81 km
Scott Central Public School
Elementary: Public
7.26 km
Uxbridge Public School
Elementary: Public
1.27 km
Quaker Village Public School
Elementary: Public
1.81 km
Joseph Gould Public School
Elementary: Public
0.97 km
ÉSC Pape-François
Secondary: Catholic
19.64 km
Brock High School
Secondary: Public
25.69 km
Brooklin High School
Secondary: Public
20.85 km
Port Perry High School
Secondary: Public
13.49 km
Uxbridge Secondary School
Secondary: Public
0.81 km
Stouffville District Secondary School
Secondary: Public
20.25 km











