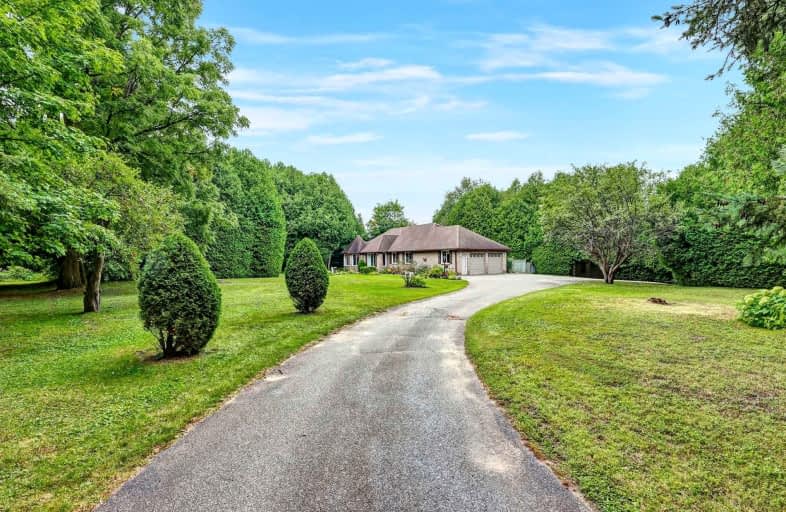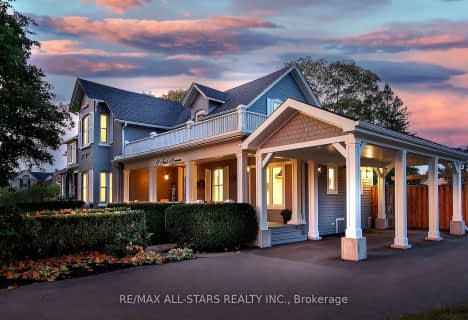
Goodwood Public School
Elementary: Public
9.54 km
St Joseph Catholic School
Elementary: Catholic
1.94 km
Scott Central Public School
Elementary: Public
8.16 km
Uxbridge Public School
Elementary: Public
0.98 km
Quaker Village Public School
Elementary: Public
1.86 km
Joseph Gould Public School
Elementary: Public
0.74 km
ÉSC Pape-François
Secondary: Catholic
18.64 km
Brooklin High School
Secondary: Public
19.47 km
Port Perry High School
Secondary: Public
13.06 km
Notre Dame Catholic Secondary School
Secondary: Catholic
25.19 km
Uxbridge Secondary School
Secondary: Public
0.81 km
Stouffville District Secondary School
Secondary: Public
19.25 km














