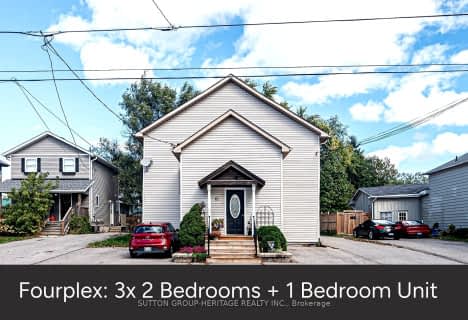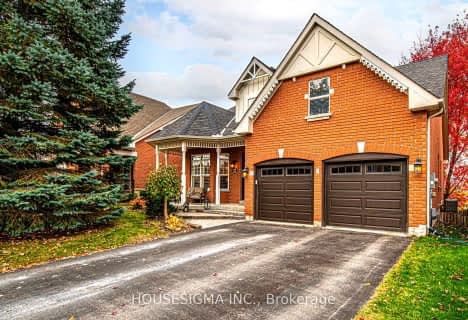
Goodwood Public School
Elementary: Public
9.86 km
St Joseph Catholic School
Elementary: Catholic
1.48 km
Scott Central Public School
Elementary: Public
7.44 km
Uxbridge Public School
Elementary: Public
0.67 km
Quaker Village Public School
Elementary: Public
1.45 km
Joseph Gould Public School
Elementary: Public
0.65 km
ÉSC Pape-François
Secondary: Catholic
19.04 km
Brock High School
Secondary: Public
26.37 km
Brooklin High School
Secondary: Public
20.35 km
Port Perry High School
Secondary: Public
13.50 km
Uxbridge Secondary School
Secondary: Public
0.53 km
Stouffville District Secondary School
Secondary: Public
19.65 km










